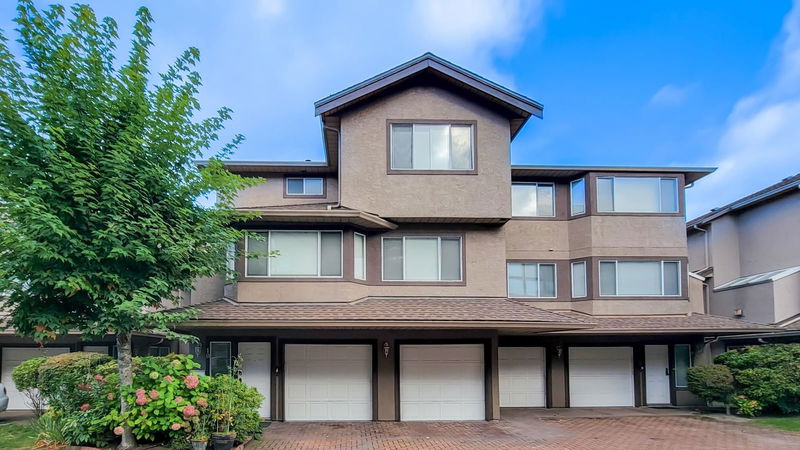Key Facts
- MLS® #: R2931215
- Property ID: SIRC2110289
- Property Type: Residential, Condo
- Living Space: 2,192 sq.ft.
- Year Built: 1993
- Bedrooms: 3
- Bathrooms: 2+1
- Parking Spaces: 4
- Listed By:
- Grand Central Realty
Property Description
Bridgeview Court, a stunning 2,000sqft duplex-style townhouse that blends modern luxury & functional design. This home boasts air conditioning, elegant granite countertops, premium stainless steel appliances, and sleek laminate flooring. The expansive living room offers soaring ceilings and a cozy gas fireplace, mirrored by an additional fireplace in the family room. The open kitchen, with a bright nook, is perfect for casual dining. The lower level features a fully finished den with backyard access, abundant storage, and a spacious double side-by-side garage. It is ideal for a growing family. Situated next to Hamilton Elementary, the community center, parks, shopping, and dining. Recent years strata upgrades add further value to this exceptional property. Openhouse on Sat Oct 26 2-4pm
Rooms
- TypeLevelDimensionsFlooring
- FoyerBelow7' 9.6" x 11' 9"Other
- UtilityBelow12' 6.9" x 16' 6.9"Other
- FoyerBelow7' 9.6" x 11' 9"Other
- Living roomMain12' 11" x 17' 6"Other
- KitchenMain10' 3" x 10' 11"Other
- Dining roomMain12' 2" x 12' 3.9"Other
- Family roomMain13' 9" x 18'Other
- NookMain8' 5" x 11' 6.9"Other
- Primary bedroomAbove13' 3" x 20' 9.6"Other
- BedroomAbove12' 5" x 12' 9.9"Other
- BedroomAbove11' 2" x 12' 9.9"Other
- DenBelow9' 5" x 9' 11"Other
Listing Agents
Request More Information
Request More Information
Location
5380 Smith Drive #10, Richmond, British Columbia, V6V 2K8 Canada
Around this property
Information about the area within a 5-minute walk of this property.
Request Neighbourhood Information
Learn more about the neighbourhood and amenities around this home
Request NowPayment Calculator
- $
- %$
- %
- Principal and Interest 0
- Property Taxes 0
- Strata / Condo Fees 0

