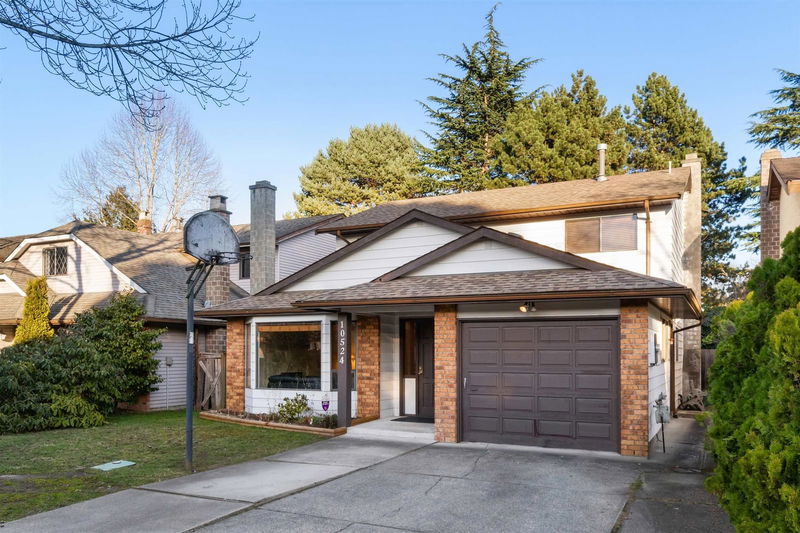Key Facts
- MLS® #: R2931492
- Property ID: SIRC2110076
- Property Type: Residential, Single Family Detached
- Living Space: 2,145 sq.ft.
- Lot Size: 0.09 ac
- Year Built: 1980
- Bedrooms: 5
- Bathrooms: 3
- Parking Spaces: 3
- Listed By:
- Macdonald Platinum Marketing Ltd.
Property Description
Where your ideal family living begins. Welcome to this recently renovated home sitting on the tree-lined, quiet neighbourhood. Perfect for family living, this home is located in Richmond’s Best School Catchment w/ Steveston London Sec. Great functional 5bed 3bath layout can fit all your family member’s needs w/ an ENSUITE BEDROOM on main level plus spacious living & family room. New paint for the entire home, beautiful & durable laminate flooring throughout main level, kitchen was upgraded w/ quartz countertop & new cabinets, the home is in a mint condition waiting for its new owner. Upper floor offers huge primary bedrm & 3 other decent size bedrms. Private backyard w/ minimized noise & interruption, perfect for gatherings / kids to play around. Walking distance to park, school, transits.
Rooms
- TypeLevelDimensionsFlooring
- BedroomAbove10' 2" x 12' 9"Other
- BedroomAbove9' 6.9" x 13' 9"Other
- FoyerMain6' 6" x 9' 11"Other
- Living roomMain19' 2" x 12' 6.9"Other
- Family roomMain14' 2" x 15' 11"Other
- Dining roomMain5' 11" x 11' 6"Other
- KitchenMain12' 3.9" x 10' 6"Other
- BedroomMain11' 6.9" x 11' 2"Other
- Laundry roomMain9' 2" x 10' 2"Other
- Primary bedroomAbove12' 3" x 14' 2"Other
- BedroomAbove10' 3" x 11' 11"Other
Listing Agents
Request More Information
Request More Information
Location
10524 Yarmish Drive, Richmond, British Columbia, V7E 5E7 Canada
Around this property
Information about the area within a 5-minute walk of this property.
Request Neighbourhood Information
Learn more about the neighbourhood and amenities around this home
Request NowPayment Calculator
- $
- %$
- %
- Principal and Interest 0
- Property Taxes 0
- Strata / Condo Fees 0

