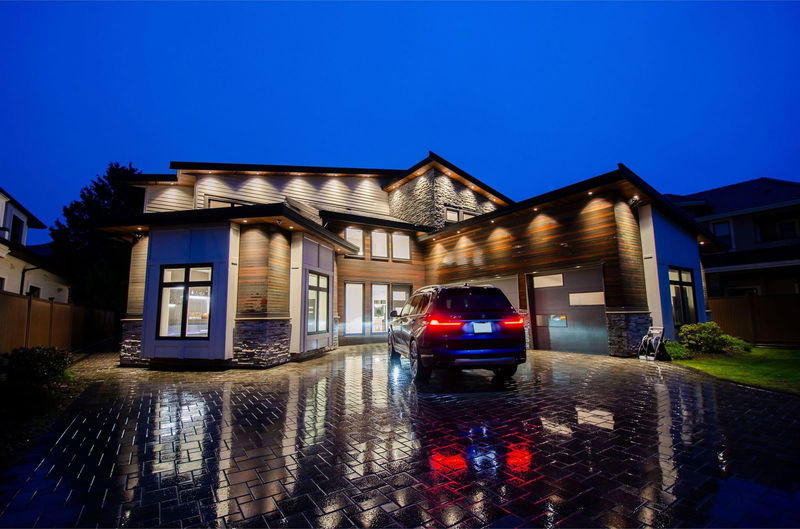Key Facts
- MLS® #: R2930355
- Property ID: SIRC2104156
- Property Type: Residential, Single Family Detached
- Living Space: 3,728 sq.ft.
- Lot Size: 0.18 ac
- Year Built: 2020
- Bedrooms: 5
- Bathrooms: 5+1
- Parking Spaces: 7
- Listed By:
- RE/MAX City Realty
Property Description
Seafair Richmond, 66X120sf/3728sf luxurious home, designed by an award-winning designer 'Georgia Award Finalist for West Coast Signature Homes' exudes contemporary elegance and fulfills all your desires. Foyer with high ceilings creates a wow factor for you. high-end Thermador appliances. Every room is thoughtfully designed to offer both comfort and versatility. Meticulously crafted to cater to your every need, this home boasts a sunny southern backyard, perfect for entertaining guests or enjoying your personal space. The triple-car garage provides ample parking space. The reputable builder brings a wealth of experience to the table, and the home comes equipped with A/C, HRV, and radiant heating & much more. New home warranty has been in effect since March 2021 Open House: Sat Nov 9, 2-4PM
Rooms
- TypeLevelDimensionsFlooring
- Primary bedroomAbove14' 9.6" x 14' 11"Other
- Walk-In ClosetAbove5' 11" x 10' 5"Other
- BedroomAbove11' 11" x 14' 6"Other
- Walk-In ClosetAbove4' 9.9" x 4' 11"Other
- BedroomAbove10' 8" x 12' 9.9"Other
- BedroomAbove11' 2" x 12' 6"Other
- Walk-In ClosetAbove4' 9.9" x 4' 11"Other
- KitchenMain5' 9.9" x 14' 3.9"Other
- Living roomMain11' 9" x 13' 3"Other
- Dining roomMain10' 5" x 10' 9"Other
- FoyerMain11' 6" x 13' 5"Other
- Family roomMain12' 9" x 18' 6.9"Other
- Media / EntertainmentMain11' 6.9" x 15' 2"Other
- KitchenMain14' x 14' 11"Other
- Eating AreaMain9' 11" x 12' 3"Other
- BedroomMain10' 6.9" x 12' 9"Other
- Laundry roomMain6' 3.9" x 18'Other
Listing Agents
Request More Information
Request More Information
Location
3400 Barmond Avenue, Richmond, British Columbia, V7E 1A3 Canada
Around this property
Information about the area within a 5-minute walk of this property.
Request Neighbourhood Information
Learn more about the neighbourhood and amenities around this home
Request NowPayment Calculator
- $
- %$
- %
- Principal and Interest 0
- Property Taxes 0
- Strata / Condo Fees 0

