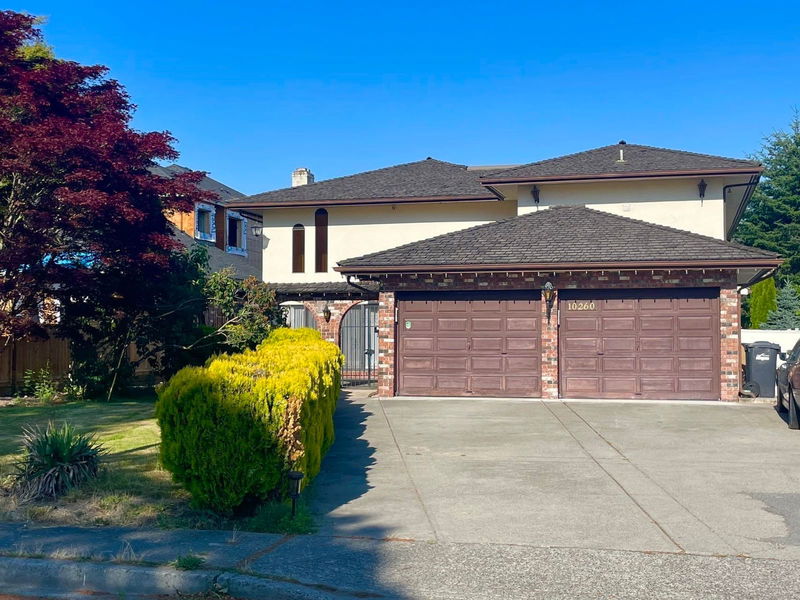Key Facts
- MLS® #: R2928701
- Property ID: SIRC2101875
- Property Type: Residential, Single Family Detached
- Living Space: 5,853 sq.ft.
- Lot Size: 0.25 ac
- Year Built: 1975
- Bedrooms: 9
- Bathrooms: 6
- Parking Spaces: 4
- Listed By:
- Sutton Group-West Coast Realty
Property Description
Solid 5853 sq ft house with 9 bedrooms, 6 bathrooms and 3 kitchens and a flexible floor plan for everyone in the family. Rental suites with separate entrance. This rectangular lot is approx. 60 x 182 =10,963 sq ft in a prime central Richmond location by Williams & Gilbert Road just steps to Steveston London High School. The home is well built with custom features including private courtyard entrance & grand entry with spiral staircase & high ceilings in the living room. A great investment with a large house on a rare extra large lot in a quiet cul-de-sac. Maple Lane Elementary, Steveston London Secondary School.
Rooms
- TypeLevelDimensionsFlooring
- Primary bedroomAbove15' x 18' 3"Other
- Primary bedroomAbove15' 8" x 21' 2"Other
- BedroomAbove11' 2" x 12' 3"Other
- BedroomAbove9' x 12' 3"Other
- KitchenMain10' x 11' 6"Other
- BedroomMain10' x 10'Other
- Living roomMain14' 6.9" x 27'Other
- Family roomMain11' 6.9" x 15' 5"Other
- KitchenMain6' x 11' 6.9"Other
- BedroomMain10' 5" x 12' 6"Other
- BedroomMain10' 5" x 12' 6"Other
- BedroomMain8' 8" x 12' 5"Other
- BedroomMain8' 8" x 12' 5"Other
- KitchenMain13' x 14'Other
- Dining roomMain6' x 14'Other
Listing Agents
Request More Information
Request More Information
Location
10260 Reynolds Place, Richmond, British Columbia, V7E 4B5 Canada
Around this property
Information about the area within a 5-minute walk of this property.
Request Neighbourhood Information
Learn more about the neighbourhood and amenities around this home
Request NowPayment Calculator
- $
- %$
- %
- Principal and Interest 0
- Property Taxes 0
- Strata / Condo Fees 0

