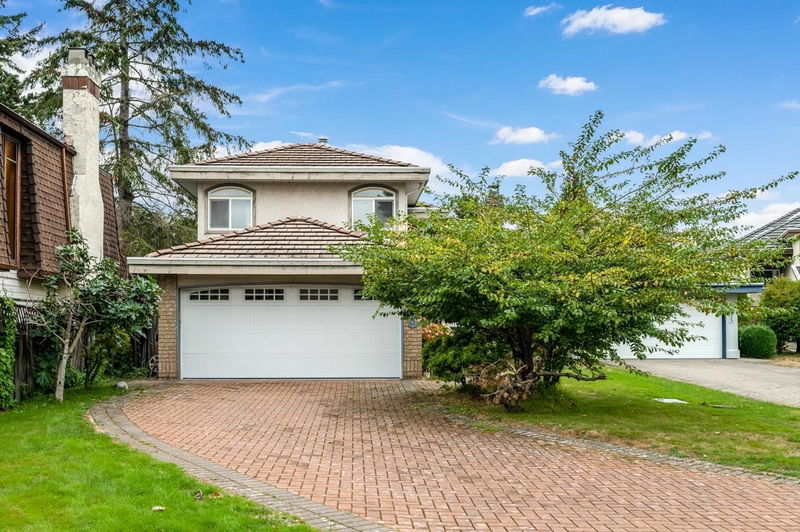Key Facts
- MLS® #: R2929567
- Property ID: SIRC2101141
- Property Type: Residential, Single Family Detached
- Living Space: 3,472 sq.ft.
- Lot Size: 0.17 ac
- Year Built: 1995
- Bedrooms: 6
- Bathrooms: 4
- Parking Spaces: 4
- Listed By:
- Nu Stream Realty Inc.
Property Description
Situated in Richmond’s sought-after Lackner area, this executive 6-bedroom, 4 bathroom home offers top-ranked school access and prime living space. With 3,587 sqft on a generous 7,495 sqft south-facing lot, the main floor impresses with a grand foyer, spacious living room, bright kitchen with a nook, family room, dining area, 2 bedrooms, and a full bathroom. Upstairs, find 4 large bedrooms, including a massive master suite with a flex space perfect for a home office. Radiant heating on both floors and new high-end engineered wood throughout. The deep lot offers an expansive backyard. Walking distance to Jessie Wowk Elementary, Richmond Christian, and Steveston-London Secondary. Minutes to Blundell Centre, Richmond Centre, YVR, and Vancouver!
Rooms
- TypeLevelDimensionsFlooring
- BedroomAbove12' x 17' 3"Other
- BedroomAbove12' 3" x 13' 2"Other
- BedroomAbove12' 3" x 12' 9"Other
- Flex RoomAbove9' 9.9" x 13' 2"Other
- FoyerMain7' 11" x 12' 11"Other
- Living roomMain12' 3" x 17' 9.6"Other
- Dining roomMain12' x 12' 9.9"Other
- KitchenMain12' 3" x 14' 3"Other
- NookMain9' 6.9" x 12' 6"Other
- Family roomMain12' 3" x 18' 3"Other
- BedroomMain10' 11" x 12' 3"Other
- BedroomMain11' 5" x 11' 11"Other
- Primary bedroomAbove12' 2" x 16' 11"Other
Listing Agents
Request More Information
Request More Information
Location
5253 Jaskow Drive, Richmond, British Columbia, V7E 5H9 Canada
Around this property
Information about the area within a 5-minute walk of this property.
Request Neighbourhood Information
Learn more about the neighbourhood and amenities around this home
Request NowPayment Calculator
- $
- %$
- %
- Principal and Interest 0
- Property Taxes 0
- Strata / Condo Fees 0

