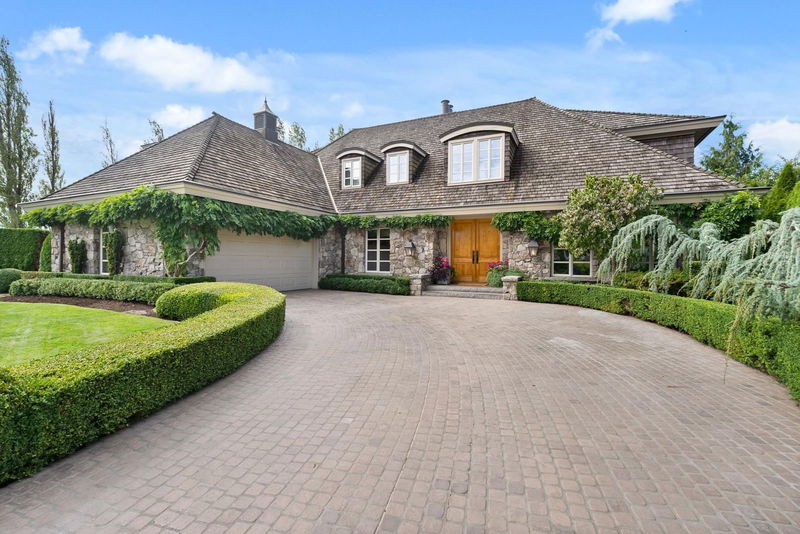Key Facts
- MLS® #: R2929747
- Property ID: SIRC2100999
- Property Type: Residential, Single Family Detached
- Living Space: 4,666 sq.ft.
- Lot Size: 0.25 ac
- Year Built: 2007
- Bedrooms: 6
- Bathrooms: 5+1
- Parking Spaces: 4
- Listed By:
- RE/MAX Westcoast
Property Description
Introducing a one-of-a-kind custom build in Richmond's prestigious Terra Nova. This 6-bed, 6-bath luxury home spans approx 4,700sqft and sits on an unparalleled 10,000sqft lot. No detail has been overlooked in this meticulously crafted and maintained home. The grand foyer leads to spacious living and dining areas, perfect for entertaining. The gourmet kitchen is complemented by high-end appliances and a generous island. Each bedroom is designed with comfort and elegance in mind, with spa-like bathrooms throughout. Expansive windows bathe the interior in natural light, while the manicured backyard offers a serene escape with ample space for outdoor living. This immaculate home is perfect for those seeking the pinnacle of luxury and space in one of Richmond's most sought-after locations.
Rooms
- TypeLevelDimensionsFlooring
- BedroomMain12' 2" x 16' 3"Other
- Primary bedroomAbove15' 9.6" x 16'Other
- Walk-In ClosetAbove5' 8" x 8' 8"Other
- BedroomAbove15' 9.6" x 11' 6.9"Other
- BedroomAbove11' 9" x 11' 8"Other
- BedroomAbove11' 9.9" x 15' 2"Other
- Walk-In ClosetAbove7' 2" x 8' 5"Other
- Recreation RoomAbove20' 9" x 17'Other
- FoyerMain12' x 10' 3.9"Other
- Family roomMain15' x 18' 6.9"Other
- Living roomMain19' 6.9" x 15' 9.9"Other
- Dining roomMain11' 9.9" x 15' 3"Other
- KitchenMain13' 3" x 15' 9.6"Other
- Laundry roomMain8' 5" x 15' 9.6"Other
- PantryMain5' 6" x 10' 5"Other
- DenMain10' 5" x 13' 8"Other
- BedroomMain14' 2" x 16' 9.9"Other
Listing Agents
Request More Information
Request More Information
Location
3286 Semlin Drive, Richmond, British Columbia, V7C 5V5 Canada
Around this property
Information about the area within a 5-minute walk of this property.
Request Neighbourhood Information
Learn more about the neighbourhood and amenities around this home
Request NowPayment Calculator
- $
- %$
- %
- Principal and Interest 0
- Property Taxes 0
- Strata / Condo Fees 0

