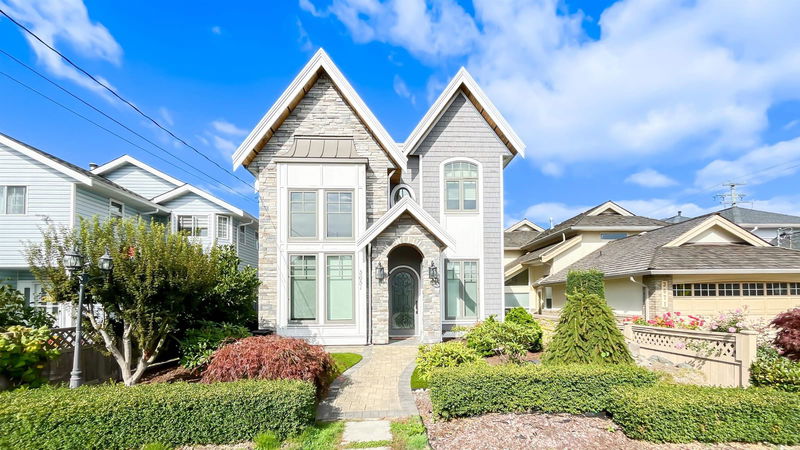Key Facts
- MLS® #: R2929820
- Property ID: SIRC2100938
- Property Type: Residential, Single Family Detached
- Living Space: 2,380 sq.ft.
- Lot Size: 3,920.40 sq.ft.
- Year Built: 2015
- Bedrooms: 4
- Bathrooms: 3+1
- Parking Spaces: 3
- Listed By:
- Sutton Group Seafair Realty
Property Description
Luxury built home in Steveston Village. S facing bright living room with 16 ft high ceiling and abundant natural light. Open, spacious layout with details; waterfall stone pond, extensive molding throughout, custom built-in shelves/cabinets, beautiful quartz kitchen with large island for entertaining. Functional wok-kitchen for extra cooking/pantry. Spacious family room with french doors opens to covered patio that is ready for gas-hook BBQ all seasons. Golf putting areas. SPA inspired master bathroom. 10 ft ceiling and 9 ft doors, CCTV, HRV, A/C. Double Detached/Heated Garage with land access, additional parking space. 1 block/public transit, 0.5 block / Lord Bing elementary and McMath High School, 3 mins to water front/Steveston Village for a leisurely walk or coffee.
Rooms
- TypeLevelDimensionsFlooring
- Living roomMain16' 3.9" x 15' 6"Other
- Dining roomMain9' 6.9" x 19' 6"Other
- DenMain10' 6" x 8'Other
- KitchenMain12' x 10' 5"Other
- Wok KitchenMain5' 6.9" x 10' 2"Other
- Family roomMain16' 6" x 14' 11"Other
- NookMain6' 6" x 11' 8"Other
- Primary bedroomAbove14' 11" x 12' 11"Other
- BedroomAbove12' 6.9" x 10' 5"Other
- BedroomAbove12' 3" x 10' 5"Other
- BedroomAbove10' 6" x 12' 9"Other
- Laundry roomAbove5' 6" x 8' 9.9"Other
- Walk-In ClosetAbove4' 9.9" x 8' 9.9"Other
Listing Agents
Request More Information
Request More Information
Location
3651 Georgia Street, Richmond, British Columbia, V7E 2R9 Canada
Around this property
Information about the area within a 5-minute walk of this property.
Request Neighbourhood Information
Learn more about the neighbourhood and amenities around this home
Request NowPayment Calculator
- $
- %$
- %
- Principal and Interest $12,686 /mo
- Property Taxes n/a
- Strata / Condo Fees n/a

