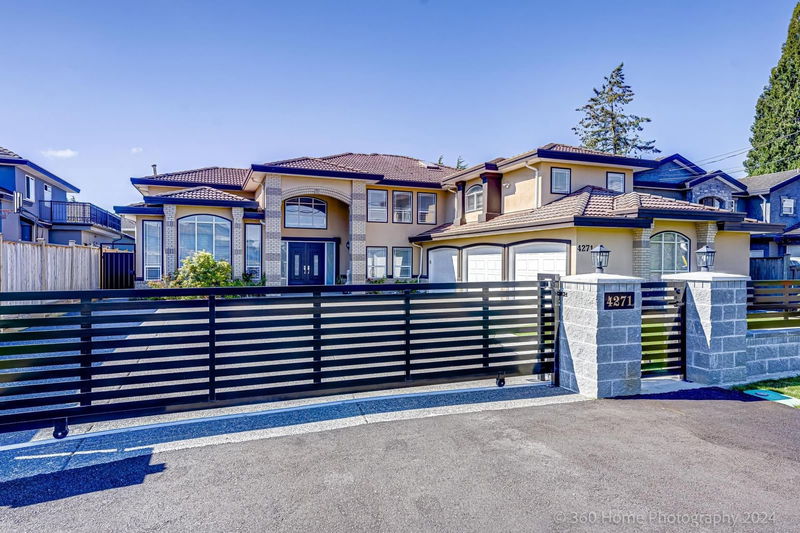Key Facts
- MLS® #: R2928280
- Property ID: SIRC2095900
- Property Type: Residential, Single Family Detached
- Living Space: 4,864 sq.ft.
- Lot Size: 0.21 ac
- Year Built: 1992
- Bedrooms: 8
- Bathrooms: 6
- Parking Spaces: 9
- Listed By:
- RE/MAX Real Estate Services
Property Description
Welcome to this Stunning Custom-Built 8-bedrooms & 6-bathrooms residence. Tastefully updated with no expense spared. Offering a Grand Entrance with double staircase and high ceilings, Newer Kitchen and Bathrooms. You can entertain guests in your spacious living room with gas fireplace and adjoining dining. The home offers over 4800 square feet of Luxury Living on 66x142 fully fenced and landscaped front and back yards. This home is ideal for a large or growing family with separate 2-3 bedroom accommodations for In-Laws. The interior exudes brightness and spaciousness. Conveniently located within walking distance of both elementary and secondary schools, King George Park, and Bus & Shopping. This property offers a harmonious blend of comfort and convenience.
Rooms
- TypeLevelDimensionsFlooring
- BedroomMain11' 8" x 14' 8"Other
- BedroomMain12' 5" x 13' 5"Other
- BedroomMain11' 3" x 12' 5"Other
- FoyerMain10' 9" x 18'Other
- Primary bedroomAbove17' 9" x 21' 11"Other
- Walk-In ClosetAbove6' x 6'Other
- BedroomAbove12' 3" x 14' 5"Other
- BedroomAbove11' 6.9" x 12' 3"Other
- BedroomAbove10' 3.9" x 13' 6.9"Other
- BedroomAbove11' 11" x 14'Other
- Living roomMain14' 9.6" x 14' 9.9"Other
- PlayroomAbove11' 9.9" x 22' 9"Other
- Dining roomMain13' 6" x 14' 9.6"Other
- KitchenMain11' 9" x 13' 11"Other
- Eating AreaMain10' x 13' 11"Other
- Family roomMain14' 9.6" x 14' 6"Other
- Laundry roomMain4' 9.9" x 10' 9.6"Other
- DenMain10' 5" x 13' 5"Other
- Living roomMain11' 3.9" x 19' 3.9"Other
- KitchenMain12' 5" x 13' 5"Other
Listing Agents
Request More Information
Request More Information
Location
4271 Woodhead Road, Richmond, British Columbia, V6X 1J1 Canada
Around this property
Information about the area within a 5-minute walk of this property.
Request Neighbourhood Information
Learn more about the neighbourhood and amenities around this home
Request NowPayment Calculator
- $
- %$
- %
- Principal and Interest 0
- Property Taxes 0
- Strata / Condo Fees 0

