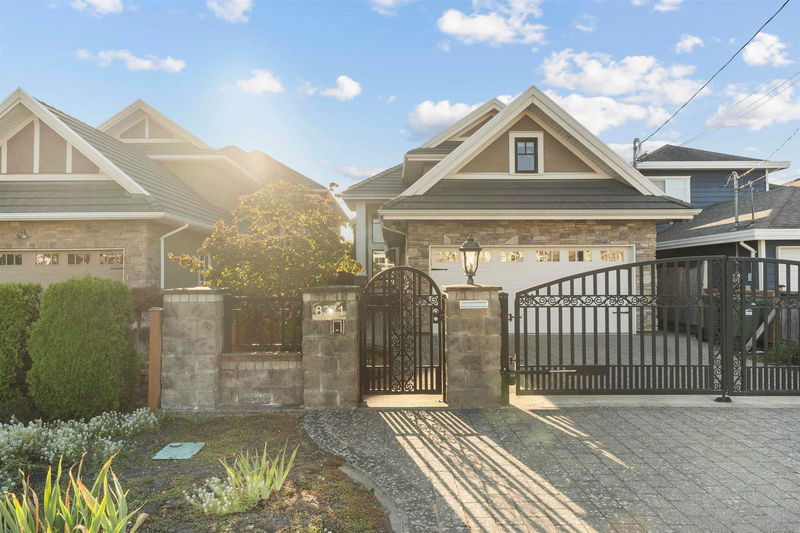Key Facts
- MLS® #: R2925521
- Property ID: SIRC2086147
- Property Type: Residential, Single Family Detached
- Living Space: 3,165 sq.ft.
- Lot Size: 0.11 ac
- Year Built: 2013
- Bedrooms: 5
- Bathrooms: 3+1
- Parking Spaces: 4
- Listed By:
- LeHomes Realty Premier
Property Description
Discover your dream home in a prime location! This custom-built gem features top-tier craftsmanship and premium materials throughout. Functional layout with 5 bedrooms & 4 bath rooms. Luxurious kitchen with high-end stainless steel appliances, radiant heated floors through out. The grand foyer, soaring ceilings, and elegant hardwood floors create a sophisticated ambiance. The exterior wall boasts natural stone, stucco, and a concrete tile roof, easy to take care. Conveniently located within walking distance to De Beck Elementary and Palmer Secondary. This house is very well maintained and looked after by the current owner, like NEW! Must see to believe!
Rooms
- TypeLevelDimensionsFlooring
- BedroomAbove11' 5" x 11' 3"Other
- BedroomAbove11' 5" x 10' 6.9"Other
- Recreation RoomAbove15' 6" x 20' 6.9"Other
- BedroomAbove11' x 19' 9.6"Other
- KitchenAbove5' x 10' 3"Other
- Eating AreaMain11' 3" x 9' 9"Other
- KitchenMain11' 3" x 15' 9.6"Other
- KitchenMain6' 3" x 6' 6.9"Other
- Family roomMain13' 3" x 18' 8"Other
- Dining roomMain11' 6" x 14' 11"Other
- Living roomMain11' 6" x 14' 9"Other
- BedroomMain11' 6" x 10' 9.9"Other
- Laundry roomMain6' 2" x 8' 8"Other
- Primary bedroomAbove12' 8" x 16'Other
Listing Agents
Request More Information
Request More Information
Location
8371 Ash Street, Richmond, British Columbia, V6Y 2S4 Canada
Around this property
Information about the area within a 5-minute walk of this property.
Request Neighbourhood Information
Learn more about the neighbourhood and amenities around this home
Request NowPayment Calculator
- $
- %$
- %
- Principal and Interest 0
- Property Taxes 0
- Strata / Condo Fees 0

