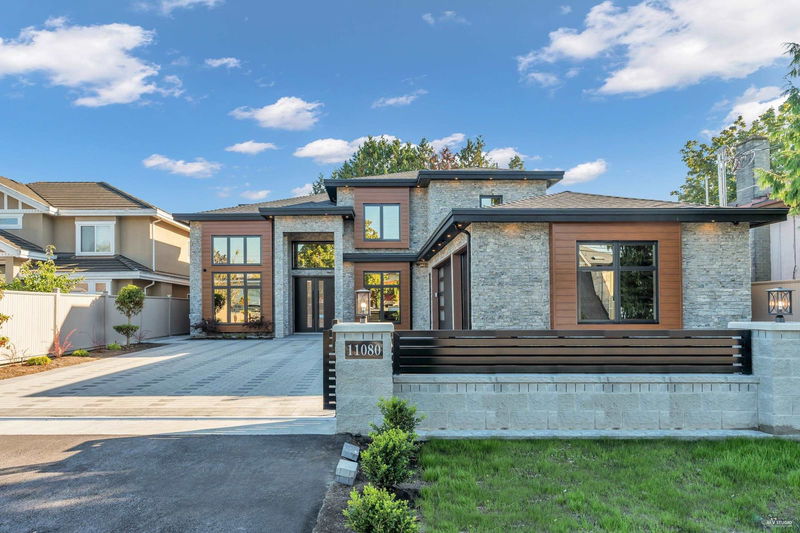Key Facts
- MLS® #: R2924867
- Property ID: SIRC2084700
- Property Type: Residential, Single Family Detached
- Living Space: 3,650 sq.ft.
- Lot Size: 0.17 ac
- Year Built: 2024
- Bedrooms: 5
- Bathrooms: 6+1
- Parking Spaces: 6
- Listed By:
- Nationwide Realty Corp.
Property Description
Discover modern luxury in this newly built 3,650 sq ft masterpiece, located in Richmond’s popular Ironwood neighborhood. This stunning 5 bedroom, 6.5 bath home offers a spacious open floor plan, 2 master bedrooms, filled with natural light and outfitted with top-of-the-line stainless steel appliances and central air conditioning for ultimate comfort. Enjoy this outdoor living with SUNNY SOUTH facing backyard on serene, tree-lined street in a truly family-oriented neighbourhood. A full-sized legal suite is perfect to serve your extended family needs or extra mortgage assistance, along with easy access to Highway 99 and the tunnel. Just moments from Ironwood Plaza, this home offers unparalleled accessibility, making it ideal for families and professionals alike.
Rooms
- TypeLevelDimensionsFlooring
- Laundry roomMain4' 2" x 11' 2"Other
- BedroomMain10' 6" x 10'Other
- Living roomMain15' x 7' 6"Other
- KitchenMain15' x 6'Other
- BedroomAbove12' 6" x 16'Other
- Walk-In ClosetAbove9' 8" x 6'Other
- BedroomAbove12' 9.9" x 10' 6"Other
- Walk-In ClosetAbove4' 6" x 8'Other
- BedroomAbove13' x 11' 9.9"Other
- Walk-In ClosetAbove4' 6" x 8'Other
- Living roomMain12' x 15'Other
- BedroomAbove11' x 10' 6"Other
- Walk-In ClosetAbove2' 8" x 3' 9.9"Other
- FoyerMain7' x 22' 6"Other
- Dining roomMain10' x 15'Other
- DenMain10' 2" x 9' 2"Other
- NookMain9' x 21' 2"Other
- KitchenMain8' 3.9" x 15' 8"Other
- Wok KitchenMain9' 9.9" x 9'Other
- Family roomMain12' 3.9" x 16' 6"Other
- Media / EntertainmentMain11' 2" x 14' 6"Other
Listing Agents
Request More Information
Request More Information
Location
11080 King Road, Richmond, British Columbia, V7A 3B4 Canada
Around this property
Information about the area within a 5-minute walk of this property.
Request Neighbourhood Information
Learn more about the neighbourhood and amenities around this home
Request NowPayment Calculator
- $
- %$
- %
- Principal and Interest 0
- Property Taxes 0
- Strata / Condo Fees 0

