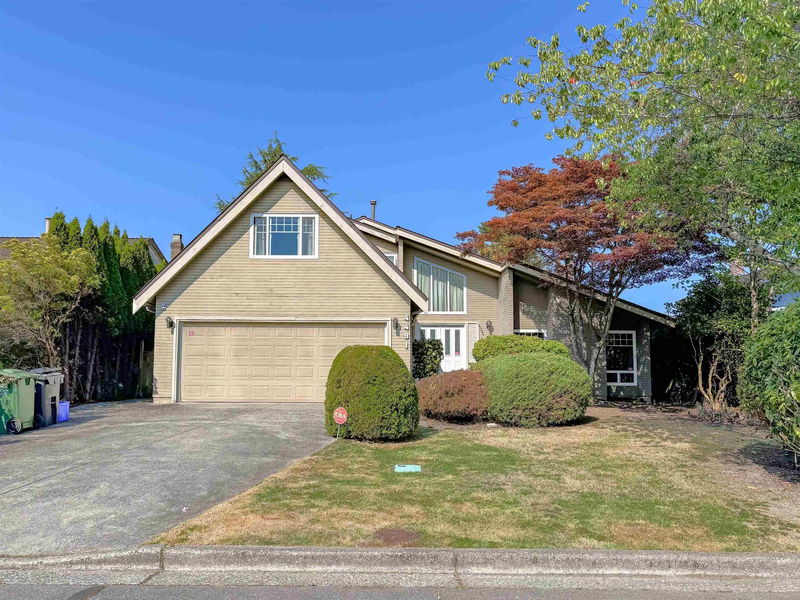Key Facts
- MLS® #: R2923982
- Property ID: SIRC2080586
- Property Type: Residential, Single Family Detached
- Living Space: 3,300 sq.ft.
- Lot Size: 0.17 ac
- Year Built: 1979
- Bedrooms: 5
- Bathrooms: 3+1
- Parking Spaces: 2
- Listed By:
- Royal Pacific Realty Corp.
Property Description
A rear opportunity to find the well designed and maintained beautiful house sits on 60X122.8 (7371sf) rectangular lot in quiet and friendly neighbourhood in west Richmond. South facing with 3300 sf of big living area, 5 bedrooms (one on main, four on upstairs), high ceiling, skylights, double sided rock gas fire place, specious entertainment room. Upgrades includes roof, windows, carpets, kitchen, washrooms, hot water tank and gas furnace done by owner in between 2012-2020.Very comfortable living condition. And it is very easy to turn the main bedroom area to a second suite with separate entrance and roughed in water hose and washer and dryer connections. Close to shopping center and schools. Great investment opportunity. Don't miss out. Must see. Open House Oct 27 Sun 2-4pm.
Rooms
- TypeLevelDimensionsFlooring
- BedroomAbove9' 8" x 11' 3"Other
- BedroomAbove8' 3" x 11' 6"Other
- Recreation RoomAbove13' 6" x 19' 6"Other
- Living roomMain14' x 17' 11"Other
- KitchenMain14' x 11' 5"Other
- Dining roomMain13' x 14'Other
- Family roomMain13' 8" x 21' 2"Other
- BedroomMain8' 11" x 10' 9.6"Other
- Eating AreaMain8' 9.6" x 10' 8"Other
- FoyerMain14' x 11' 5"Other
- BedroomAbove11' 3" x 11' 8"Other
- Primary bedroomAbove14' 9" x 15'Other
Listing Agents
Request More Information
Request More Information
Location
4491 Coventry Drive, Richmond, British Columbia, V7C 4R7 Canada
Around this property
Information about the area within a 5-minute walk of this property.
Request Neighbourhood Information
Learn more about the neighbourhood and amenities around this home
Request NowPayment Calculator
- $
- %$
- %
- Principal and Interest 0
- Property Taxes 0
- Strata / Condo Fees 0

