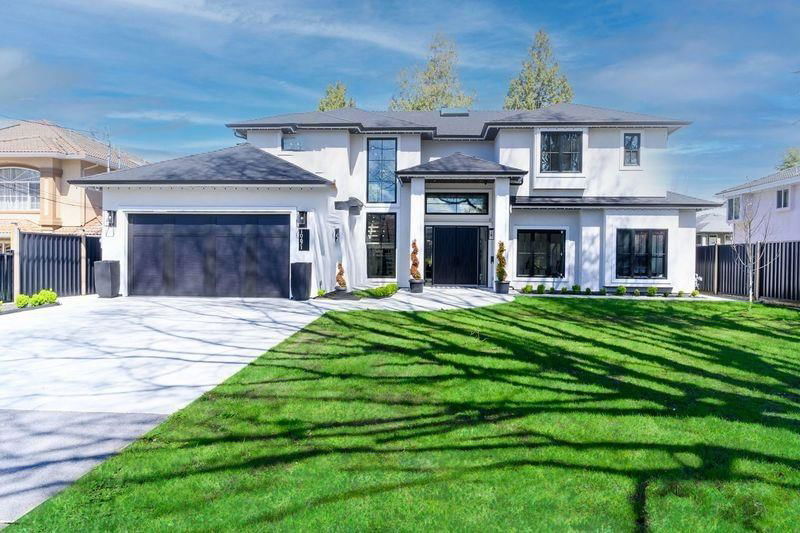Key Facts
- MLS® #: R2923517
- Property ID: SIRC2078387
- Property Type: Residential, Single Family Detached
- Living Space: 4,232 sq.ft.
- Lot Size: 0.23 ac
- Year Built: 2021
- Bedrooms: 5
- Bathrooms: 4+1
- Parking Spaces: 8
- Listed By:
- RE/MAX Westcoast
Property Description
This exclusive Modern Farmhouse was constructed and designed by a builder for their family home. 3 spacious bedrooms w/full ensuites, Primary bedroom contains impressive walk-in closet. Open loft and flex room for potential forth and fifth bedroom.Exquisite millwork throughout the home. Floating staircase, Open space living and dining featuring grand kitchen, detailed millwork with Jenn Air appliances, inclusive of full size spice kitchen and pantry. Media room for the sport enthusiast including wet bar. Breathtaking outdoor oasis, including covered patio, dining, fireplace, fully complete entertainment, basketball court, golf putting green & has a fully contained one bedroom legal suite with laundry. Built with high energy efficiency for energy standards. Central AC throughout the home.
Rooms
- TypeLevelDimensionsFlooring
- BedroomMain10' x 12'Other
- Flex RoomMain16' x 12'Other
- Primary bedroomAbove14' x 17' 6"Other
- Walk-In ClosetAbove11' x 11' 6"Other
- BedroomAbove11' 8" x 13'Other
- Walk-In ClosetAbove7' x 5'Other
- BedroomAbove11' 6" x 13' 8"Other
- Walk-In ClosetAbove20' x 12'Other
- DenAbove9' x 13' 8"Other
- Laundry roomAbove6' x 9' 9.9"Other
- FoyerMain12' 6" x 10'Other
- Living roomMain11' 8" x 9' 6"Other
- Mud RoomMain14' x 8' 6"Other
- Great RoomMain21' x 23'Other
- KitchenMain21' x 16'Other
- Wok KitchenMain9' 6" x 9'Other
- Media / EntertainmentMain20' x 12'Other
- PantryMain6' x 6'Other
- BedroomMain10' x 10'Other
Listing Agents
Request More Information
Request More Information
Location
10671 Caithcart Road, Richmond, British Columbia, V6X 1N3 Canada
Around this property
Information about the area within a 5-minute walk of this property.
Request Neighbourhood Information
Learn more about the neighbourhood and amenities around this home
Request NowPayment Calculator
- $
- %$
- %
- Principal and Interest 0
- Property Taxes 0
- Strata / Condo Fees 0

