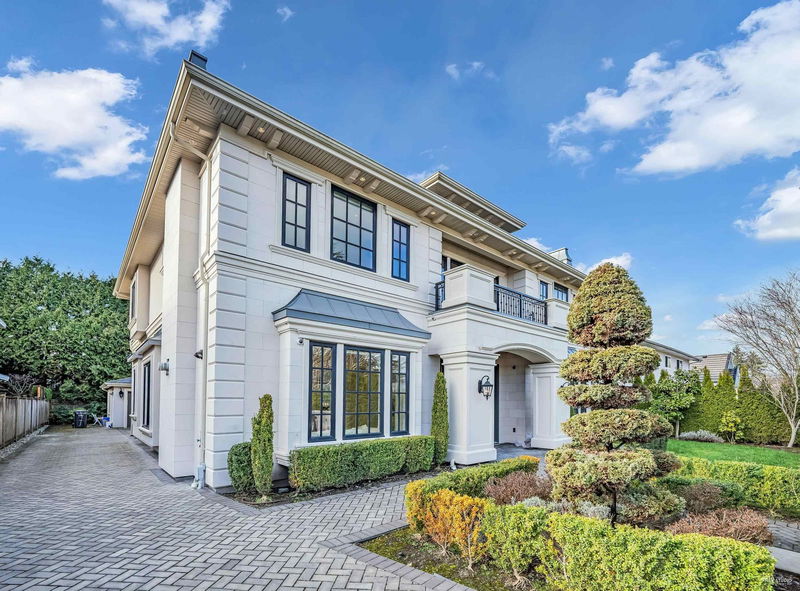Key Facts
- MLS® #: R2923685
- Property ID: SIRC2078238
- Property Type: Residential, Single Family Detached
- Living Space: 3,757 sq.ft.
- Lot Size: 0.19 ac
- Year Built: 2018
- Bedrooms: 5
- Bathrooms: 5+1
- Parking Spaces: 6
- Listed By:
- Macdonald Realty Westmar
Property Description
Exceptional luxury estate residence situated on a private 8359sf property. This stunning French Chateau style residence offers high standard of craftsmanship and exceptional materials. Greeted by stunning two-storey foyer that leads to the grand living and dining area for intimate gatherings or large-scale entertaining. Spacious high-ceiling paneled family room, fully equipped gourmet kitchen, Wok kitchen, large office/den, 5 bedrooms with ensuites, full sized floor to ceiling French doors open to incredible private garden. Exquisite neighbourhood, close to parks, shopping mall, Burnett Secondary, James Thompson Elementary, Spul'u'Kwuks Elementary.
Rooms
- TypeLevelDimensionsFlooring
- Primary bedroomAbove18' 6.9" x 15'Other
- Walk-In ClosetAbove10' 9.9" x 7' 8"Other
- BedroomAbove14' x 12'Other
- BedroomAbove10' 3" x 10' 8"Other
- BedroomAbove13' 5" x 10'Other
- Living roomMain16' 3" x 13' 3"Other
- KitchenMain10' 5" x 18' 2"Other
- Dining roomMain16' 3" x 11'Other
- Family roomMain19' 6.9" x 16'Other
- Home officeMain15' 6.9" x 10'Other
- NookMain12' x 13'Other
- FoyerMain15' 6.9" x 11' 9"Other
- Wok KitchenMain5' 9.9" x 9' 9"Other
- BedroomMain13' 5" x 10'Other
Listing Agents
Request More Information
Request More Information
Location
6191 Riverdale Drive, Richmond, British Columbia, V7C 2E7 Canada
Around this property
Information about the area within a 5-minute walk of this property.
Request Neighbourhood Information
Learn more about the neighbourhood and amenities around this home
Request NowPayment Calculator
- $
- %$
- %
- Principal and Interest 0
- Property Taxes 0
- Strata / Condo Fees 0

