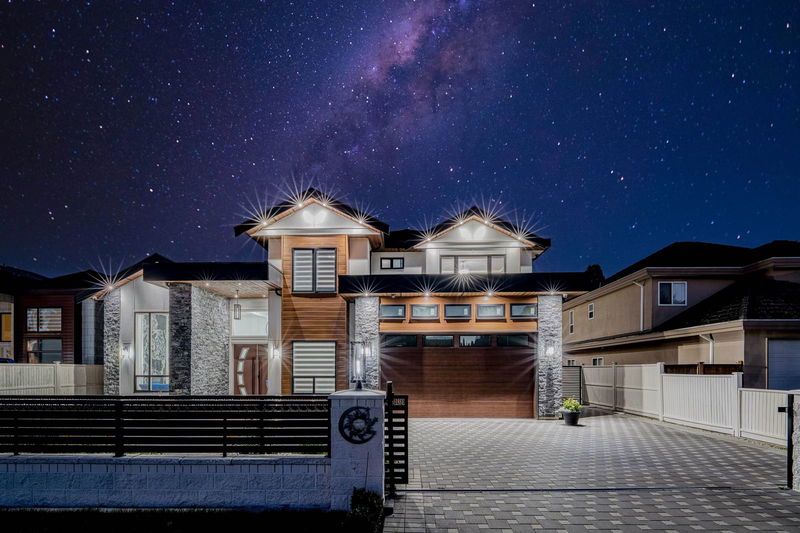Key Facts
- MLS® #: R2923234
- Property ID: SIRC2075817
- Property Type: Residential, Single Family Detached
- Living Space: 3,522 sq.ft.
- Lot Size: 0.17 ac
- Year Built: 2022
- Bedrooms: 7
- Bathrooms: 6
- Parking Spaces: 3
- Listed By:
- RE/MAX Crest Realty
Property Description
Discover this exquisite new home in a highly desirable neighborhood. This beautiful home features 7 bedrooms and 6 baths and is equipped with fully separate and legal bonus suite to act as a perfect mortgage helper. This spacious residence features high ceilings paired with modern lighting, offers a perfect blend of luxury and comfort. The main level features an open floor plan, seamlessly connecting the living, dining, and kitchen areas. The master suite offers a spa-like ensuite & closet space. Located near excellent schools, including Kingswood Elementary & McNair secondary, and convenient shopping at Ironwood Plaza. 2-5-10 warranty! Modern amenities include HRV, air-conditioning, radiant floor heating. Pleasure to show! Open house: Sun, September 22th, 2-4pm.
Rooms
- TypeLevelDimensionsFlooring
- PantryMain6' x 3' 8"Other
- BedroomMain12' 6" x 15'Other
- BedroomMain12' 6" x 10'Other
- BedroomAbove10' x 12'Other
- Walk-In ClosetAbove5' x 5'Other
- Laundry roomAbove8' 3.9" x 4'Other
- Primary bedroomAbove14' 8" x 15'Other
- Walk-In ClosetAbove9' 9.9" x 8'Other
- BedroomAbove13' 9.9" x 11'Other
- Walk-In ClosetAbove7' x 5'Other
- Living roomMain13' 3.9" x 13' 6"Other
- BedroomAbove13' x 10'Other
- Walk-In ClosetAbove9' 9.9" x 8'Other
- Family roomMain14' x 16'Other
- FoyerMain10' x 6'Other
- BedroomMain10' x 12'Other
- Media / EntertainmentMain13' 3.9" x 14'Other
- Mud RoomMain6' 2" x 8'Other
- Family roomMain14' x 16'Other
- KitchenMain17' 6" x 16'Other
- Wok KitchenMain6' x 12'Other
Listing Agents
Request More Information
Request More Information
Location
9860 Seavale Road, Richmond, British Columbia, V7A 4B5 Canada
Around this property
Information about the area within a 5-minute walk of this property.
Request Neighbourhood Information
Learn more about the neighbourhood and amenities around this home
Request NowPayment Calculator
- $
- %$
- %
- Principal and Interest 0
- Property Taxes 0
- Strata / Condo Fees 0

