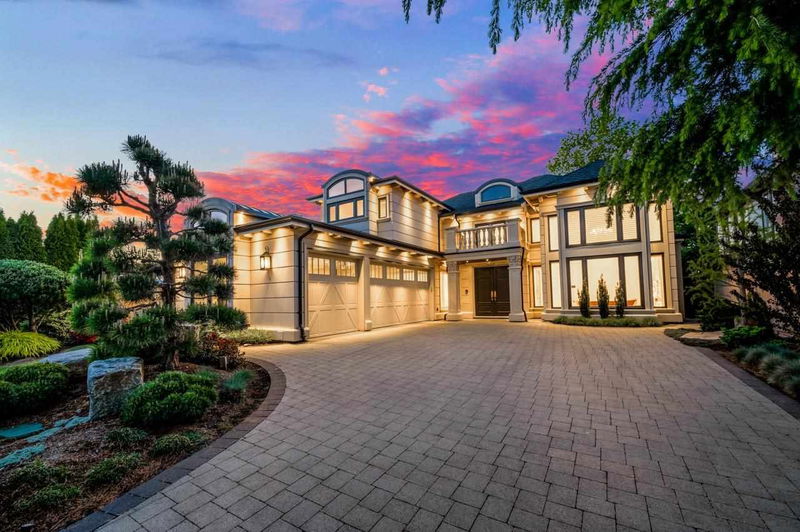Key Facts
- MLS® #: R2923261
- Property ID: SIRC2075796
- Property Type: Residential, Single Family Detached
- Living Space: 3,453 sq.ft.
- Lot Size: 0.17 ac
- Year Built: 2019
- Bedrooms: 5
- Bathrooms: 5+1
- Parking Spaces: 6
- Listed By:
- Sutton Group - 1st West Realty
Property Description
Location!Sunnymede!Top Luxury!The Best of all true masterpieces! Stunning custom home built by High Reputation Luxury house builder, Situated with 3976 sqft house on 7340 sqft lot well known beautiful Broadmoor SUNNYMEDE Area.Centre of Richmond. Favorable North-facing back garden with fantastic landscaping, Spacious living spaces with 5 en-suited bedrooms and 5.5 bathrooms. It offers functional media room, gourmet kitchen with Top High-end Appliances Gaggenau, Fusion and avalanche Italy real Marbel, Versace tile, Nice Cabinetry, Swarovski crystal light. 3-car Garage, A/C,smart security system, HRV, 2-5-10 Warranty.Walking distance to schools, shopping center, community center. School: Ferris Ele, Richmond Sec. A pleasure to Show!
Rooms
- TypeLevelDimensionsFlooring
- Laundry roomMain13' 9.9" x 6' 2"Other
- PatioMain12' 3" x 10'Other
- OtherMain10' x 5'Other
- Primary bedroomAbove18' x 14'Other
- Walk-In ClosetAbove12' 9" x 6' 9.9"Other
- BedroomAbove12' 6" x 10'Other
- BedroomAbove13' 3" x 10'Other
- BedroomAbove12' x 11'Other
- Walk-In ClosetAbove8' 2" x 4' 6"Other
- PatioAbove12' 3" x 7' 8"Other
- Living roomMain12' 9" x 13'Other
- Dining roomMain17' 2" x 14'Other
- Family roomMain17' x 15'Other
- KitchenMain18' x 11' 6"Other
- Wok KitchenMain7' 2" x 10'Other
- PatioMain18' x 9' 6"Other
- DenMain9' 6" x 8' 2"Other
- Media / EntertainmentMain12' 9" x 13'Other
- BedroomMain10' x 10'Other
Listing Agents
Request More Information
Request More Information
Location
7431 Sunnymede Crescent, Richmond, British Columbia, V6Y 1H3 Canada
Around this property
Information about the area within a 5-minute walk of this property.
Request Neighbourhood Information
Learn more about the neighbourhood and amenities around this home
Request NowPayment Calculator
- $
- %$
- %
- Principal and Interest 0
- Property Taxes 0
- Strata / Condo Fees 0

