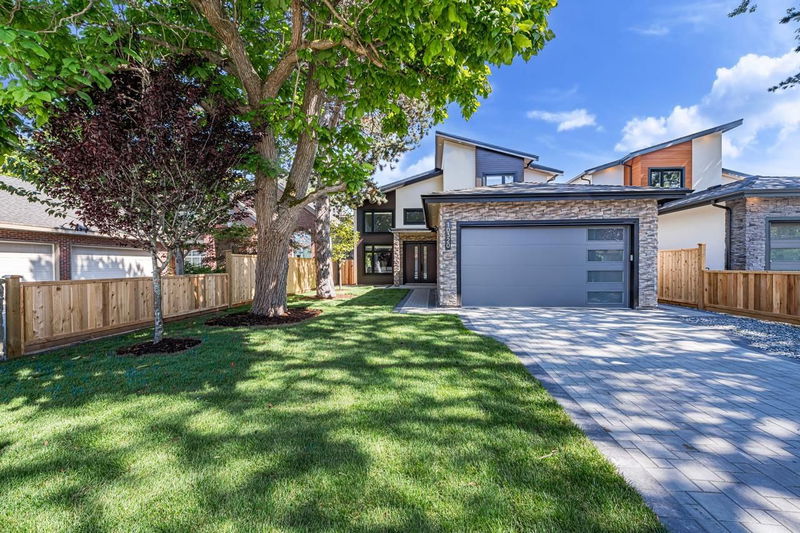Key Facts
- MLS® #: R2921870
- Property ID: SIRC2072472
- Property Type: Residential, Single Family Detached
- Living Space: 3,074 sq.ft.
- Lot Size: 0.14 ac
- Year Built: 2024
- Bedrooms: 6
- Bathrooms: 5+1
- Parking Spaces: 2
- Listed By:
- Pacific Evergreen Realty Ltd.
Property Description
Located in Richmond's most prestigious Steveston North area, this brand new first class craftsman with 6 BRs & 6 Bths sits on a 6081 sqft lot. Open concept layout with high ceiling, spacious living and dining area with lot of natural light. Gourmet kitchen with high-end appliances and luxury finishes throughout the entire home. 4 bedrooms above and 1 legal suite on main. Every single BR has its own ensuite bathroom. Main floor suite has a separate entrance and its own kitchen, washer/dryer and ensuite bathroom. Steps to catchment McKinney Elementary and Steveston-London Secondary. close to shopping and main transportation.
Rooms
- TypeLevelDimensionsFlooring
- BedroomAbove12' 3" x 10' 6.9"Other
- BedroomAbove12' 3" x 10' 6.9"Other
- BedroomAbove11' 11" x 12'Other
- Walk-In ClosetAbove10' x 6' 11"Other
- Walk-In ClosetAbove8' x 5'Other
- Walk-In ClosetAbove5' x 5'Other
- Walk-In ClosetAbove3' x 5'Other
- Family roomMain12' 8" x 15' 6"Other
- NookMain13' x 10' 8"Other
- KitchenMain14' 9.6" x 15' 9"Other
- Wok KitchenMain11' 5" x 7' 9.9"Other
- Living roomMain16' 9" x 22' 6"Other
- BedroomMain17' 5" x 16' 6.9"Other
- Laundry roomMain6' 5" x 11' 3.9"Other
- Primary bedroomAbove13' x 17' 6"Other
- BedroomAbove13' 5" x 11'Other
Listing Agents
Request More Information
Request More Information
Location
10320 Lassam Road, Richmond, British Columbia, V7E 2C1 Canada
Around this property
Information about the area within a 5-minute walk of this property.
Request Neighbourhood Information
Learn more about the neighbourhood and amenities around this home
Request NowPayment Calculator
- $
- %$
- %
- Principal and Interest 0
- Property Taxes 0
- Strata / Condo Fees 0

