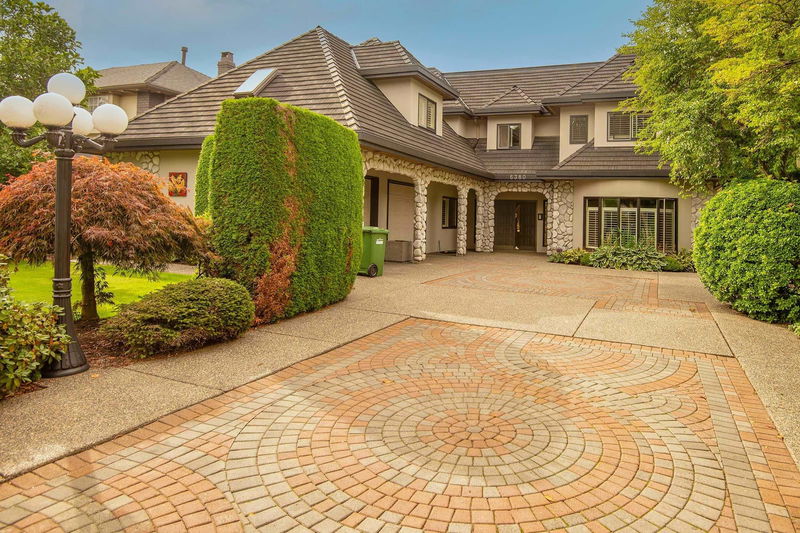Key Facts
- MLS® #: R2921630
- Property ID: SIRC2069874
- Property Type: Residential, Single Family Detached
- Living Space: 5,428 sq.ft.
- Lot Size: 0.22 ac
- Year Built: 1992
- Bedrooms: 6
- Bathrooms: 5+1
- Parking Spaces: 8
- Listed By:
- Royal LePage Westside
Property Description
Pride of Ownership. 2nd owner. Custom built by German builder who was the first owner (Neufeld). Best Priced, 5428sqft Mansion in Rmd on a 9721sqft sunny S. facing backyard. 23ft ceiling in grand entrance, 6 Bdrms (4 up, 4 w/ ensuites), 5.5 total baths, home theater/games upstairs. Over $440k spent on Recent Reno: NEW High-End kitchen, Sub-Zero, interior paint, roof w/ lifetime warranty, exterior paint, 4 gas hookups on back patio, outdr speakers, covered patio off master suite (TREX decking, aluminum awning w/ glass) w/gas f/p and radiant heat boiler, etc.. Attached garage in front with E Charger & parking pad off the back lane for 2 cars. Closet built in, in-ground sprinkler system.. Don’t miss this perfect family home in Prime Location.. Ready to Move In now, Call for appt.
Rooms
- TypeLevelDimensionsFlooring
- BedroomMain11' 9" x 13' 6.9"Other
- Laundry roomMain10' 3" x 10' 8"Other
- PlayroomAbove15' 8" x 24'Other
- Primary bedroomAbove15' 11" x 19' 2"Other
- BedroomAbove12' 9.6" x 12' 6"Other
- BedroomAbove13' 6.9" x 13' 11"Other
- BedroomAbove12' 5" x 15' 9"Other
- OtherAbove11' 8" x 14' 8"Other
- OtherAbove5' 9.9" x 16' 6.9"Other
- Living roomMain15' 11" x 23'Other
- Dining roomMain15' 2" x 15' 11"Other
- Family roomMain18' 11" x 20' 3"Other
- FoyerMain16' 3" x 17' 5"Other
- KitchenMain15' 11" x 19' 9.6"Other
- Eating AreaMain11' 3.9" x 15' 11"Other
- PantryMain3' 11" x 8' 6"Other
- DenMain10' 11" x 12'Other
- BedroomMain11' 9" x 13' 3.9"Other
Listing Agents
Request More Information
Request More Information
Location
6380 Chelmsford Street, Richmond, British Columbia, V7C 5E1 Canada
Around this property
Information about the area within a 5-minute walk of this property.
Request Neighbourhood Information
Learn more about the neighbourhood and amenities around this home
Request NowPayment Calculator
- $
- %$
- %
- Principal and Interest 0
- Property Taxes 0
- Strata / Condo Fees 0

