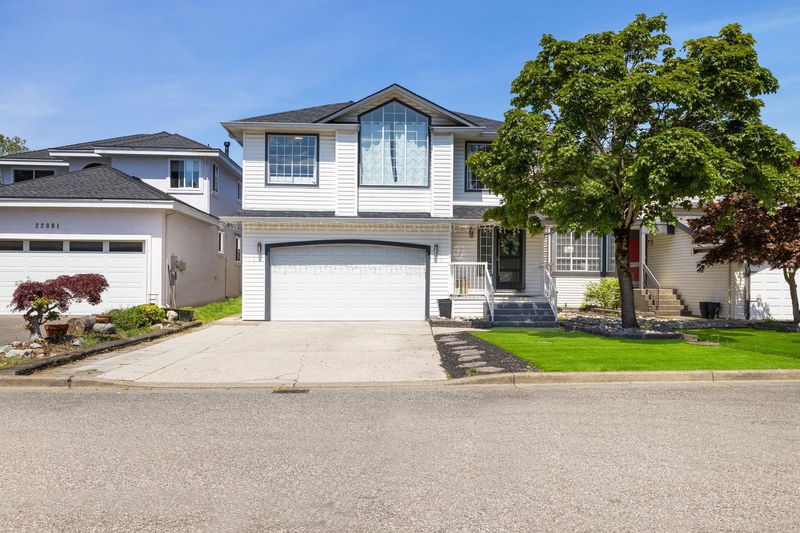Key Facts
- MLS® #: R2921675
- Property ID: SIRC2069836
- Property Type: Residential, Single Family Detached
- Living Space: 2,304 sq.ft.
- Lot Size: 0.09 ac
- Year Built: 1992
- Bedrooms: 5
- Bathrooms: 3
- Parking Spaces: 2
- Listed By:
- Sutton Group-West Coast Realty
Property Description
Proudly presenting this bright and spacious family home in the heart of the desirable Hamilton neighborhood. This immaculate home has been meticulously maintained by the current owners and boasts numerous updates. Step inside to discovery a welcoming living room with vaulted ceiling and a cozy family room featuring a charming fireplace. The modern kitchen is equipped with quartz countertops and stainless steel appliances, perfect for culinary enthusiasts. Upstairs, you'll find three generously-sized bedrooms featuring durable Trex composite decking, ideal for relaxing or entertaining. This home also includes a fantastic two-bedroom basement suite.
Rooms
- TypeLevelDimensionsFlooring
- FoyerBelow17' x 9' 9"Other
- BedroomBelow12' 9.6" x 9' 11"Other
- BedroomBelow10' 5" x 11' 11"Other
- Family roomBelow16' 5" x 12' 9.9"Other
- Laundry roomBelow6' 9.6" x 7' 5"Other
- PantryBelow6' 9.6" x 6' 3"Other
- PatioBelow11' x 35' 6.9"Other
- KitchenBelow10' 6.9" x 8' 11"Other
- Dining roomMain17' x 10' 3"Other
- Living roomMain18' 6" x 10' 11"Other
- BedroomMain11' 11" x 9'Other
- BedroomMain7' 6" x 10' 6"Other
- Primary bedroomMain16' 9" x 11' 6.9"Other
- Walk-In ClosetMain5' 9" x 4' 9"Other
- KitchenMain10' 6.9" x 8' 11"Other
- NookMain10' 6.9" x 7' 9.9"Other
- Family roomMain12' 3.9" x 13' 6"Other
Listing Agents
Request More Information
Request More Information
Location
22111 Garratt Drive, Richmond, British Columbia, V6V 2P4 Canada
Around this property
Information about the area within a 5-minute walk of this property.
Request Neighbourhood Information
Learn more about the neighbourhood and amenities around this home
Request NowPayment Calculator
- $
- %$
- %
- Principal and Interest 0
- Property Taxes 0
- Strata / Condo Fees 0

