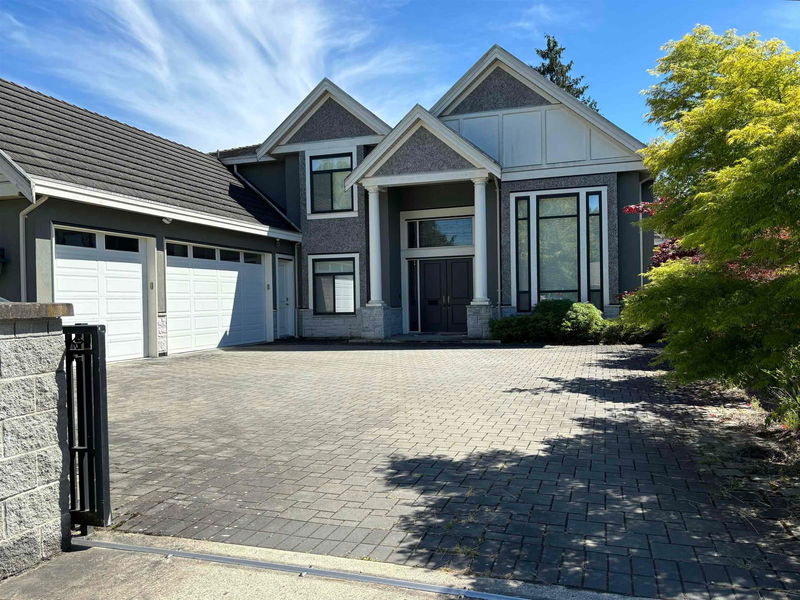Key Facts
- MLS® #: R2920552
- Property ID: SIRC2068212
- Property Type: Residential, Single Family Detached
- Living Space: 3,780 sq.ft.
- Lot Size: 0.18 ac
- Year Built: 2011
- Bedrooms: 4
- Bathrooms: 5+1
- Parking Spaces: 6
- Listed By:
- Sutton Group-West Coast Realty
Property Description
LOCATION! Fantastic opportunity to own a large rect. 66x120 property in the heart of Richmond. Infinite feeling of luxurious & modern living almost 8000 SF LOT, 3.780 SF luxury living. Quality craftsmanship, high end finishing. Impressive open high ceiling grand foyer, living & dining room. Gourmet kitchen with granite countertops, large centre island & wok kitchen. Top of the line appliances, elegant pillars in family room, Den on main, Flex room (can be a bdrm). Theatre room w/Wet Bar for family & friend entertaining. Upstairs 4 Bedrooms ALL En-Suite. Air conditioning & Radiant heat. Desirable SOUTH facing backyard! Could have Mortgage Helper w/Separate Entrance. Steps to Canada Line, Aberdeen Ctr, Parker Place, Lansdowne Mall, T&T, Kwantlen College. 10 min drive to Vancouver or Airport.
Rooms
- TypeLevelDimensionsFlooring
- BedroomAbove12' x 12'Other
- BedroomAbove12' x 12'Other
- BedroomAbove11' x 12'Other
- Living roomMain13' x 15'Other
- Dining roomMain11' x 13'Other
- NookMain10' x 19'Other
- Family roomMain14' x 17'Other
- KitchenMain11' x 14'Other
- Wok KitchenMain6' x 8'Other
- Flex RoomMain12' x 14'Other
- Media / EntertainmentMain19' x 19' 6"Other
- Primary bedroomAbove14' x 19'Other
Listing Agents
Request More Information
Request More Information
Location
8460 Odlin Crescent, Richmond, British Columbia, V6X 1E8 Canada
Around this property
Information about the area within a 5-minute walk of this property.
Request Neighbourhood Information
Learn more about the neighbourhood and amenities around this home
Request NowPayment Calculator
- $
- %$
- %
- Principal and Interest 0
- Property Taxes 0
- Strata / Condo Fees 0

