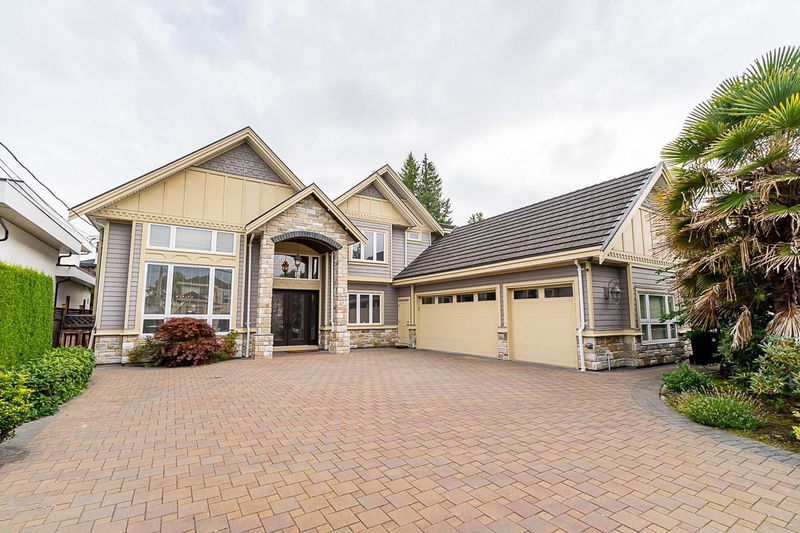Key Facts
- MLS® #: R2920720
- Property ID: SIRC2068179
- Property Type: Residential, Single Family Detached
- Living Space: 3,935 sq.ft.
- Lot Size: 0.20 ac
- Year Built: 2013
- Bedrooms: 5
- Bathrooms: 6
- Parking Spaces: 6
- Listed By:
- Team 3000 Realty Ltd.
Property Description
Large family home on a HUGE level lot (66'x132')in popular Saunders neighborhood! Over 3800 sqft of quality finishing. Features grand foyer, imported ceramic/wd flooring, high ceilings with luxurious crown molding and detailed drop ceilings. Open kitchen with high end appliances and separate spice/wok kitchen perfect for entertaining and wannabe chefs. 4 bedrooms with 4 bathrooms upstairs, Master with steam shower & large walk-in closet. Fully air conditioned. 2 covered patio's, 3 car garage, potential 1 Bedroom suite on ground floor and much much more. Walking distance to South Arm Community Center, Elementary & High School.
Rooms
- TypeLevelDimensionsFlooring
- BedroomMain14' x 12' 3.9"Other
- Primary bedroomAbove14' x 18' 2"Other
- Primary bedroomAbove12' x 15'Other
- BedroomAbove12' 6" x 12' 2"Other
- BedroomAbove10' x 11'Other
- Dining roomMain11' x 14' 6.9"Other
- Living roomMain15' x 14' 6.9"Other
- KitchenMain9' 6" x 15'Other
- KitchenMain6' x 15'Other
- PantryMain12' 3.9" x 11' 2"Other
- NookMain10' x 19'Other
- Family roomMain14' x 15'Other
- Laundry roomMain10' 5" x 7' 6.9"Other
- Media / EntertainmentMain13' 9.9" x 17' 6"Other
Listing Agents
Request More Information
Request More Information
Location
9028 Pinewell Crescent, Richmond, British Columbia, V7A 2C6 Canada
Around this property
Information about the area within a 5-minute walk of this property.
Request Neighbourhood Information
Learn more about the neighbourhood and amenities around this home
Request NowPayment Calculator
- $
- %$
- %
- Principal and Interest 0
- Property Taxes 0
- Strata / Condo Fees 0

