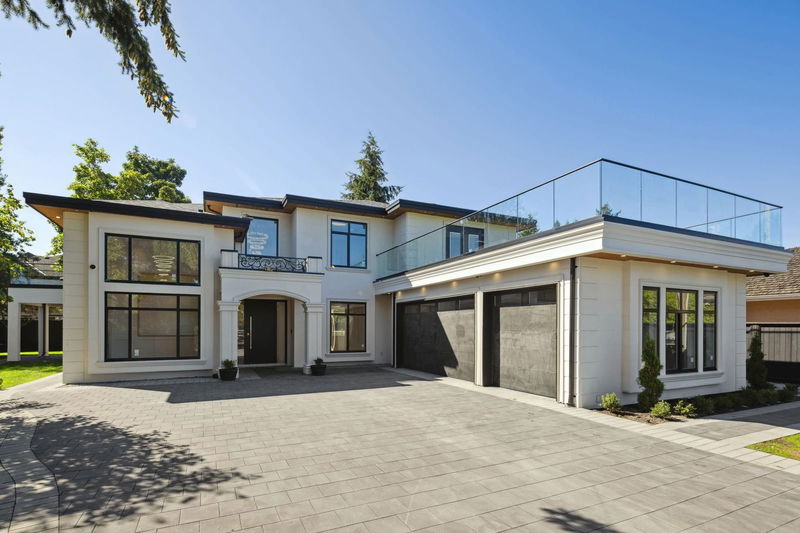Key Facts
- MLS® #: R2920445
- Property ID: SIRC2065286
- Property Type: Residential, Single Family Detached
- Living Space: 4,200 sq.ft.
- Lot Size: 0.23 ac
- Year Built: 2024
- Bedrooms: 5
- Bathrooms: 5+1
- Parking Spaces: 4
- Listed By:
- Rennie & Associates Realty Ltd.
Property Description
LUXURIOUS, NEW custom 4200 sf residence on 9900 sf lot. Stunning 5 BED, 6 BATH family home w/south facing backyard, feat 19’ entry foyer, grand livingrm/fireplace, intimate formal dining rm, contemporary family rm w/walk out to entertainment patio. Miele appl pkg in both main & wok kitchen. Celebrate in style in a large media rm w/wet bar & still have a 1 BED legal suite. UPPER flr boasts a Primary w/fplace, balcony, sumptuous ensuite w/sauna, 3 more bedrms w/ensuites & bonus 636 sf deck for morning yoga/afternoon kid games. Superior finishes, AC, HRV, radiant, 3 car garage, gated xtra pkg. Central location in sunny Saunders neighborhood, close to S. Arm Park, pool, comm centre, Fisherman’s Wharf, golf, shopping, dining. Some photos are virtually staged.
Rooms
- TypeLevelDimensionsFlooring
- Dining roomMain5' 11" x 7' 9.6"Other
- Laundry roomMain5' 9.9" x 7' 9.6"Other
- Primary bedroomAbove14' 9" x 18'Other
- Walk-In ClosetAbove8' 2" x 13'Other
- BedroomAbove12' 9.9" x 13' 5"Other
- Walk-In ClosetAbove4' x 7' 9.9"Other
- BedroomAbove11' 6.9" x 16' 6.9"Other
- Walk-In ClosetAbove4' x 7' 9.9"Other
- BedroomAbove11' 3.9" x 12' 8"Other
- Walk-In ClosetAbove4' 9.9" x 7' 3.9"Other
- Living roomMain13' 9.6" x 16' 6"Other
- Laundry roomAbove3' x 7' 3.9"Other
- Dining roomMain11' 11" x 12' 5"Other
- KitchenMain13' 9.9" x 16' 6"Other
- Wok KitchenMain5' 6.9" x 14' 3.9"Other
- Family roomMain13' 8" x 16' 9"Other
- Media / EntertainmentMain12' x 18' 9.6"Other
- Bar RoomMain10' 5" x 13'Other
- BedroomMain9' 9" x 12' 5"Other
- KitchenMain5' x 12' 5"Other
Listing Agents
Request More Information
Request More Information
Location
9371 Pinewell Crescent, Richmond, British Columbia, V7A 2C5 Canada
Around this property
Information about the area within a 5-minute walk of this property.
Request Neighbourhood Information
Learn more about the neighbourhood and amenities around this home
Request NowPayment Calculator
- $
- %$
- %
- Principal and Interest 0
- Property Taxes 0
- Strata / Condo Fees 0

