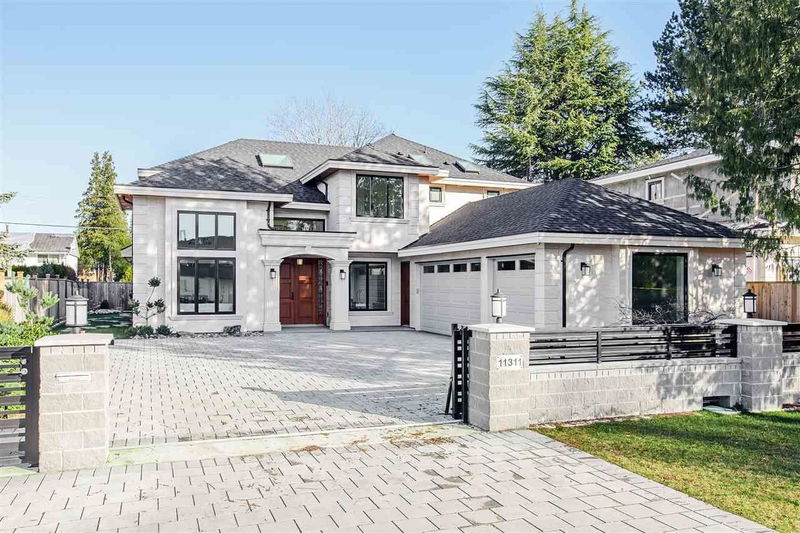Key Facts
- MLS® #: R2918736
- Property ID: SIRC2043217
- Property Type: Residential, Single Family Detached
- Living Space: 3,426 sq.ft.
- Lot Size: 0.17 ac
- Year Built: 2016
- Bedrooms: 5
- Bathrooms: 4+1
- Parking Spaces: 3
- Listed By:
- Royal Pacific Realty Corp.
Property Description
An exceptional Ironwood Luxury Custom-Built Home features: Designer finishes paint, Custom mill-work radiant heating, Air cond, HRV, gourmet kitchen with separate Wok, and a Grand entrance with 18ft ceilings. This Detail oriented home has 5 bedrms with ensuite on Main and 4 bedrooms above including Master BDRM finishing with designed Ceiling, quality built-in cabinet in the walk-in-closet and stunning spa-like Master Bath with Jetted shower and steam function. New flooring changed in 2024 July. An amazing functional garden design to match this 7256 sqft lot for your daily exercise. 3 Minutes to Woodward Elementary / Daniel Woodward Park. 4 min drive to Ironwood Mall, highway 99.
Rooms
- TypeLevelDimensionsFlooring
- Primary bedroomAbove15' 5" x 14' 2"Other
- BedroomAbove12' x 11' 3"Other
- BedroomAbove10' 3" x 11' 3"Other
- BedroomAbove10' 3.9" x 11' 9.6"Other
- Home officeMain9' 9.6" x 9' 11"Other
- Living roomMain12' x 14'Other
- Dining roomMain12' x 11'Other
- KitchenMain15' 5" x 15' 6.9"Other
- Wok KitchenMain5' 3.9" x 11' 5"Other
- Recreation RoomMain15' x 11'Other
- FoyerMain20' 5" x 8' 6.9"Other
- Laundry roomMain5' 11" x 7'Other
- BedroomMain11' x 12'Other
Listing Agents
Request More Information
Request More Information
Location
11311 Seaham Crescent, Richmond, British Columbia, V7A 3Y8 Canada
Around this property
Information about the area within a 5-minute walk of this property.
Request Neighbourhood Information
Learn more about the neighbourhood and amenities around this home
Request NowPayment Calculator
- $
- %$
- %
- Principal and Interest 0
- Property Taxes 0
- Strata / Condo Fees 0

