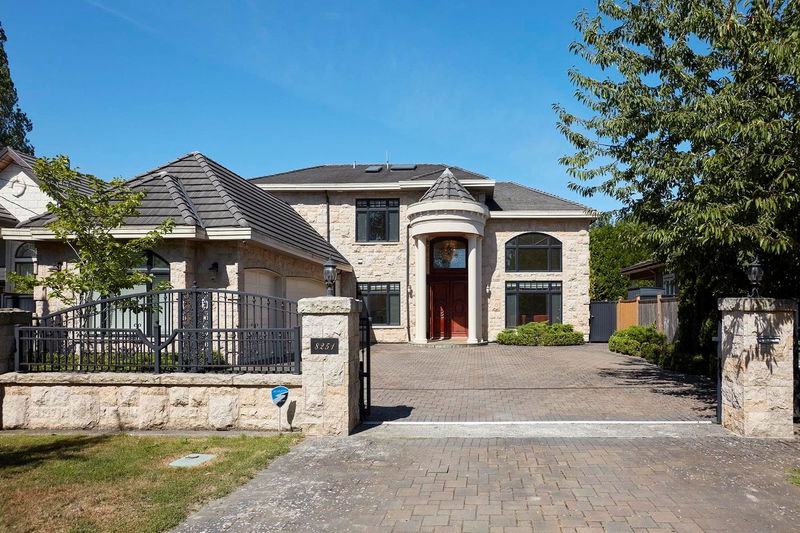Key Facts
- MLS® #: R2906535
- Property ID: SIRC2029475
- Property Type: Residential, Single Family Detached
- Living Space: 3,884 sq.ft.
- Lot Size: 0.19 ac
- Year Built: 2012
- Bedrooms: 5
- Bathrooms: 5+1
- Parking Spaces: 5
- Listed By:
- V-Prime Realty
Property Description
This luxurious custom-built home offers 3,884 sq ft of living space on an 8,185 sq ft east-facing lot in the city center. The residence features 5 bedrooms, each with its own ensuite bathroom, with 4 bedrooms upstairs and a guest room downstairs. The living room boasts high ceilings and a perfect skylight, complemented by marble and hardwood floors, granite countertops, custom cabinetry, and a spacious family room. Conveniently located just steps from Richmond Centre, City Hall, shopping malls, restaurants, banks, and more. It's within walking distance to Garden City Elementary and Palmer Secondary schools, 1.5 blocks away from st paul private school. OPEN HOUSE ON JULY 20 & 21 FROM 2:00PM - 4:00 PM
Rooms
- TypeLevelDimensionsFlooring
- Recreation RoomMain16' 9" x 13' 9"Other
- Laundry roomMain6' 6.9" x 11' 9.9"Other
- BedroomAbove24' 5" x 13' 11"Other
- BedroomAbove14' 8" x 11' 9.9"Other
- BedroomAbove9' 6" x 12' 2"Other
- Primary bedroomAbove25' 9" x 14' 9"Other
- Walk-In ClosetAbove6' 5" x 9' 3"Other
- Living roomMain12' 2" x 14' 8"Other
- Dining roomMain11' 3" x 15' 6"Other
- FoyerMain15' 3.9" x 9' 5"Other
- KitchenMain14' 2" x 12' 9"Other
- Wok KitchenMain9' 6" x 5' 9"Other
- Family roomMain19' 11" x 26' 9.6"Other
- NookMain6' 9.9" x 10'Other
- DenMain9' 6" x 12' 2"Other
- BedroomMain19' 11" x 11' 9.9"Other
Listing Agents
Request More Information
Request More Information
Location
8251 Luton Road, Richmond, British Columbia, V6Y 2H1 Canada
Around this property
Information about the area within a 5-minute walk of this property.
Request Neighbourhood Information
Learn more about the neighbourhood and amenities around this home
Request NowPayment Calculator
- $
- %$
- %
- Principal and Interest 0
- Property Taxes 0
- Strata / Condo Fees 0

