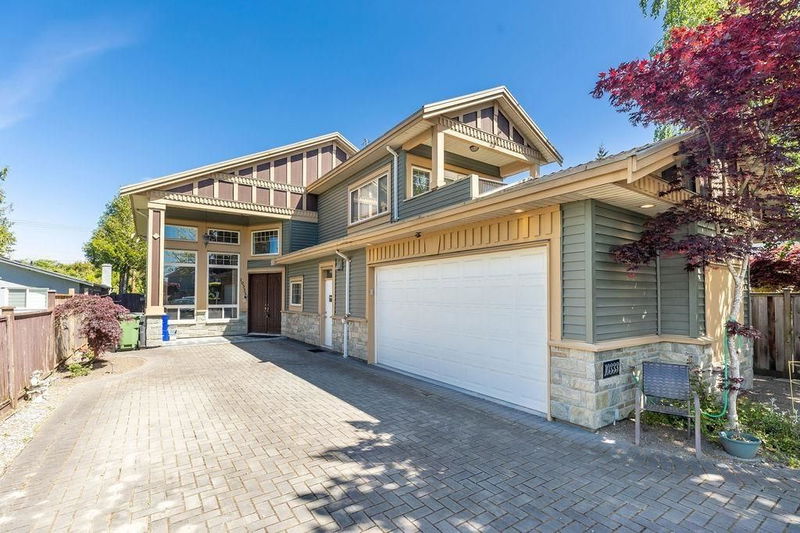Key Facts
- MLS® #: R2907345
- Property ID: SIRC2029303
- Property Type: Residential, Single Family Detached
- Living Space: 4,315 sq.ft.
- Lot Size: 0.18 ac
- Year Built: 2007
- Bedrooms: 5
- Bathrooms: 5+1
- Parking Spaces: 4
- Listed By:
- Luxmore Realty
Property Description
Welcome to this stunning custom-built family home located in the highly sought-after area of West Cambie. With a spacious lot size of nearly 8000sqft & over 3600 sqft of living space, this home offers ample room for your growing family. Boasting 5 bedrooms & 6 baths, including a 1 bedroom mortgage helper. Step inside to an open entry with high ceilings & be greeted by top-of-the-line finishes throughout. Situated just a short drive away from Superstore, Costco, Tim Hortons, Starbucks, Home Depot, McDonalds, Ikea, & major highways such as Hwy 99 and Hwy 91, this location offers unparalleled accessibility to everyday amenities. With Tomsett Elementary School & A.R. MacNeill Secondary School in the school catchment. Don't miss out on the opportunity to make this extraordinary home yours!
Rooms
- TypeLevelDimensionsFlooring
- KitchenMain21' 3" x 12' 6.9"Other
- Wok KitchenMain11' 6.9" x 5' 9.9"Other
- NookMain8' 5" x 6' 5"Other
- Family roomMain14' 9.9" x 15' 9.9"Other
- Home officeMain12' 5" x 11' 5"Other
- Laundry roomMain6' 5" x 8' 6"Other
- Media / EntertainmentMain19' 3.9" x 21' 9"Other
- Media / EntertainmentMain8' 2" x 5' 9"Other
- FoyerMain10' 2" x 14' 9.6"Other
- Primary bedroomAbove17' x 14' 6.9"Other
- Living roomMain12' 3.9" x 10'Other
- KitchenMain12' 3.9" x 6' 9.6"Other
- BedroomMain12' 3.9" x 9' 9.9"Other
- Walk-In ClosetAbove6' x 9' 11"Other
- BedroomAbove12' 5" x 17' 3"Other
- BedroomAbove12' 5" x 17' 3"Other
- BedroomAbove12' x 11' 9.9"Other
- Walk-In ClosetAbove3' 9" x 4' 9.9"Other
- Living roomMain21' x 14' 11"Other
- Dining roomMain21' x 10' 2"Other
Listing Agents
Request More Information
Request More Information
Location
10333 Bryson Drive, Richmond, British Columbia, V6X 3T9 Canada
Around this property
Information about the area within a 5-minute walk of this property.
Request Neighbourhood Information
Learn more about the neighbourhood and amenities around this home
Request NowPayment Calculator
- $
- %$
- %
- Principal and Interest 0
- Property Taxes 0
- Strata / Condo Fees 0

