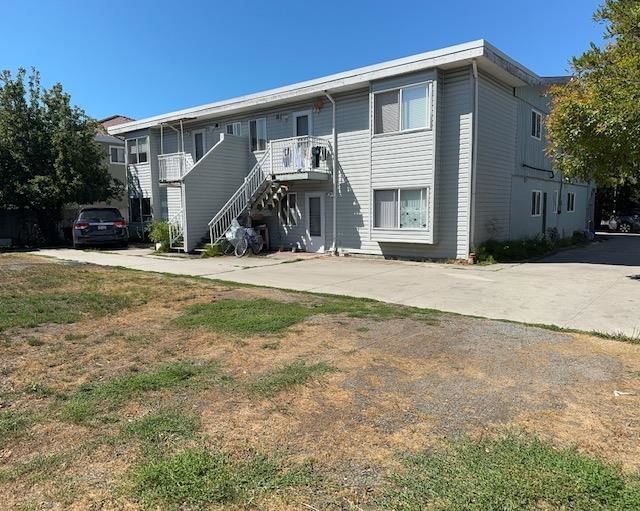Key Facts
- MLS® #: R2912771
- Property ID: SIRC2028103
- Property Type: Residential, Single Family Detached
- Living Space: 6,070 sq.ft.
- Lot Size: 0.14 ac
- Year Built: 1973
- Bedrooms: 8
- Bathrooms: 9
- Parking Spaces: 9
- Listed By:
- RE/MAX Westcoast
Property Description
Investment! Golden investment opportunity....6075 SF 4 large units duplex on tremendous 12002 SF South back lot on a prime central location. Transit & Blundell mall within 5 min walk. Fully updated 10 bed, 14 functional rooms, 4 kitchens, vinyl windows, laminated floor, 2X Hi efficient furnace. 2 X 200 AMP Electrical, newer fixtures and appliances. Decent RDI revenue property to hold on while generous rezoning is around the corner. A perfect investment ever!
Rooms
- TypeLevelDimensionsFlooring
- BedroomMain8' x 11' 2"Other
- Family roomMain12' 9.9" x 15'Other
- Family roomMain12' 9.9" x 14' 8"Other
- BedroomMain10' 2" x 11' 3"Other
- BedroomMain10' 2" x 14' 3"Other
- Recreation RoomMain10' 2" x 16' 2"Other
- StorageMain9' 9" x 12' 3"Other
- StorageMain9' 9" x 12' 9.9"Other
- StorageMain6' 9.9" x 10' 2"Other
- KitchenMain8' x 10' 3.9"Other
- Primary bedroomMain8' 9.9" x 12' 3"Other
- KitchenMain8' x 10' 9.9"Other
- Laundry roomBelow9' 8" x 8' 9"Other
- Flex RoomBelow12' 6" x 12' 9"Other
- KitchenBelow7' 6.9" x 12' 9"Other
- Flex RoomBelow10' 2" x 8' 9"Other
- DenBelow10' 2" x 10' 6"Other
- Flex RoomBelow10' 3.9" x 14' 6"Other
- KitchenBelow8' 3" x 12' 8"Other
- Flex RoomBelow10' 9" x 14' 9"Other
- Primary bedroomMain8' 9.9" x 12' 3"Other
- Living roomMain8' 3" x 12' 9"Other
- Living roomMain8' 3" x 12' 9"Other
- Dining roomMain8' 3" x 12' 9"Other
- Dining roomMain8' 3" x 12' 9"Other
- BedroomMain9' 3" x 11' 2"Other
- BedroomMain9' 5" x 11' 2"Other
- BedroomMain8' x 11' 2"Other
Listing Agents
Request More Information
Request More Information
Location
5500 Blundell Road, Richmond, British Columbia, V7C 1H4 Canada
Around this property
Information about the area within a 5-minute walk of this property.
Request Neighbourhood Information
Learn more about the neighbourhood and amenities around this home
Request NowPayment Calculator
- $
- %$
- %
- Principal and Interest 0
- Property Taxes 0
- Strata / Condo Fees 0

