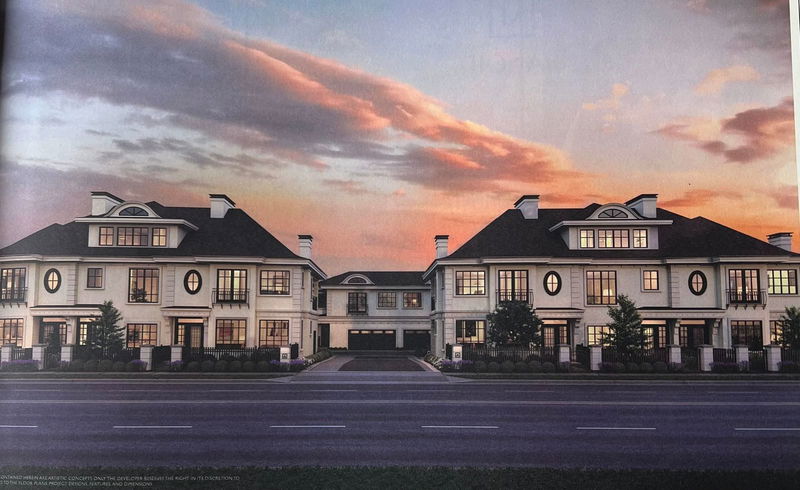Key Facts
- MLS® #: R2913569
- Property ID: SIRC2025988
- Property Type: Residential, Condo
- Living Space: 2,132 sq.ft.
- Year Built: 2021
- Bedrooms: 4
- Bathrooms: 4+1
- Parking Spaces: 2
- Listed By:
- Sutton Group-West Coast Realty
Property Description
Rarely find newer Duplex and Triplex townhomes-One of the biggest unit (2132 sqft) located with the Woodwards neighbourhood in West Richmond. 4 ensuite bedrooms, one is on Main level, 4.5 baths.This elegant FRENCH architecture with contemporary interiors designed with open living spaces, over-height 16'4 ceiling living room with huge floor-to-ceiling window facing large landscaped yard. Smart Home System and A/C by heat pump, side-by-side double parking with EV charging. 2 kitchens (one is wok kitchen). Top schools, Steveston London Secondary School and James McKinney Elementary School. Close to Blundell Centre, Broadmoor Village or Steveston Village where a community centre, a library, lots of shopping and award-winning restaurants can be enjoyed. It is inside quiet unit! Do not miss!
Rooms
- TypeLevelDimensionsFlooring
- Walk-In ClosetAbove5' x 7'Other
- Living roomMain11' 8" x 21'Other
- KitchenMain12' x 13'Other
- Wok KitchenMain5' x 6'Other
- Dining roomMain8' x 10'Other
- FoyerMain8' x 8' 8"Other
- BedroomMain11' x 12'Other
- Primary bedroomAbove12' 8" x 17'Other
- BedroomAbove12' 8" x 14' 5"Other
- BedroomAbove10' 8" x 12' 6.9"Other
Listing Agents
Request More Information
Request More Information
Location
10495 No. 2 Road #8, Richmond, British Columbia, V7E 2E5 Canada
Around this property
Information about the area within a 5-minute walk of this property.
Request Neighbourhood Information
Learn more about the neighbourhood and amenities around this home
Request NowPayment Calculator
- $
- %$
- %
- Principal and Interest 0
- Property Taxes 0
- Strata / Condo Fees 0

