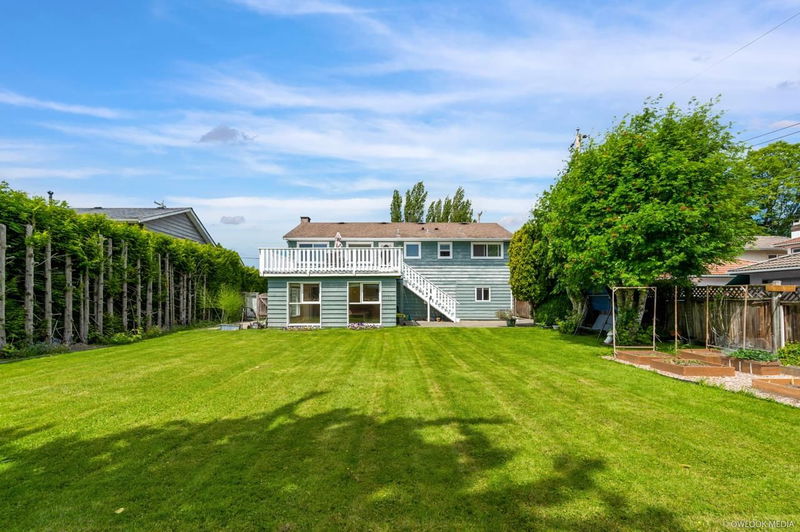Key Facts
- MLS® #: R2914669
- Property ID: SIRC2025665
- Property Type: Residential, Single Family Detached
- Living Space: 2,528 sq.ft.
- Lot Size: 0.19 ac
- Year Built: 1969
- Bedrooms: 6
- Bathrooms: 3
- Parking Spaces: 1
- Listed By:
- LeHomes Realty Premier
Property Description
Welcome to your dream home! Nestled on an expansive over 8300 sq.ft lot, this stunning detached single-family house is a haven of comfort and style. Located in a desirable neighborhood- Steveston North, enjoy the convenience of nearby amenities, schools, church and parks, while still relishing in the tranquility of suburban living. The expansive lot offers endless opportunities for outdoor enjoyment. Create your own lush garden, set up a play area for the kids, or design your dream outdoor entertaining space. The sun recreation room is the perfect spot to unwind and bask in natural light. Transform it into your personal sanctuary, a home gym, or an artist's studio - the possibilities are endless!
Rooms
- TypeLevelDimensionsFlooring
- KitchenAbove8' 3" x 9' 2"Other
- Dining roomAbove8' 6.9" x 9' 2"Other
- Living roomAbove15' 6.9" x 15' 2"Other
- PatioAbove18' 9.6" x 20' 5"Other
- BedroomMain12' 8" x 14' 9.9"Other
- Dining roomMain8' 6" x 9' 5"Other
- KitchenMain9' 5" x 14' 3.9"Other
- BedroomMain10' 3" x 8' 2"Other
- BedroomMain11' 2" x 10' 3"Other
- Family roomBelow16' 3" x 17' 6.9"Other
- BedroomAbove11' 9" x 9' 5"Other
- Primary bedroomAbove9' 8" x 13' 3"Other
- BedroomAbove9' 9" x 10' 9.9"Other
Listing Agents
Request More Information
Request More Information
Location
3940 Williams Road, Richmond, British Columbia, V7E 1J6 Canada
Around this property
Information about the area within a 5-minute walk of this property.
Request Neighbourhood Information
Learn more about the neighbourhood and amenities around this home
Request NowPayment Calculator
- $
- %$
- %
- Principal and Interest 0
- Property Taxes 0
- Strata / Condo Fees 0

