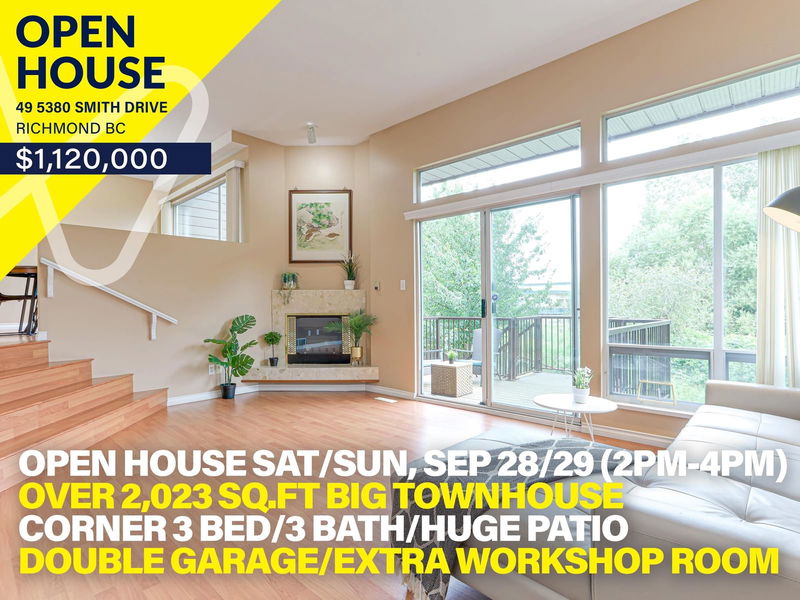Key Facts
- MLS® #: R2912415
- Property ID: SIRC2015039
- Property Type: Residential, Condo
- Living Space: 2,341 sq.ft.
- Year Built: 1989
- Bedrooms: 3
- Bathrooms: 2+1
- Parking Spaces: 4
- Listed By:
- Jovi Realty Inc.
Property Description
BRIDGEVIEW COURTS - Beautiful spacious duplex style 3-bedroom 3 bath corner townhouse with over 2,023 sqft of living space. Renovated with Great open floor plan large living room and family room with cozy fireplaces, brand new oversized sundeck! Large kitchen, bright sunny breakfast area, new laminated floor thru out. Master bedroom w/ensuite soaked tub/shower, Spacious bedrooms, in suite laundry, double garage and with open space for 2 additional vehicles. A dream Handyman workshop or extra room to use in the garage, and lots of storage spaces. Centrally Located in the growing and peaceful community of Hamilton near a Community Centre, walking distance to a bus stop, elementary school, easy access to shopping, highways, and the SkyTrain. **OPEN HOUSE Sat, Nov 9, 2024 from 2pm-4pm
Rooms
- TypeLevelDimensionsFlooring
- FoyerBelow5' 5" x 7' 2"Other
- WorkshopBelow9' 2" x 9' 3"Other
- StorageBelow14' x 17' 3.9"Other
- Living roomMain12' 9.9" x 17' 3.9"Other
- Dining roomMain12' 2" x 12' 3.9"Other
- KitchenMain11' 6.9" x 11' 6.9"Other
- Family roomMain15' 9" x 17' 6.9"Other
- Eating AreaMain7' 9.9" x 11' 9.6"Other
- PatioMain13' 6.9" x 12' 8"Other
- Primary bedroomAbove11' 9.9" x 13'Other
- BedroomAbove10' 9" x 13' 5"Other
- BedroomAbove12' 9.9" x 12' 11"Other
Listing Agents
Request More Information
Request More Information
Location
5380 Smith Drive #49, Richmond, British Columbia, V6V 2K8 Canada
Around this property
Information about the area within a 5-minute walk of this property.
Request Neighbourhood Information
Learn more about the neighbourhood and amenities around this home
Request NowPayment Calculator
- $
- %$
- %
- Principal and Interest 0
- Property Taxes 0
- Strata / Condo Fees 0

