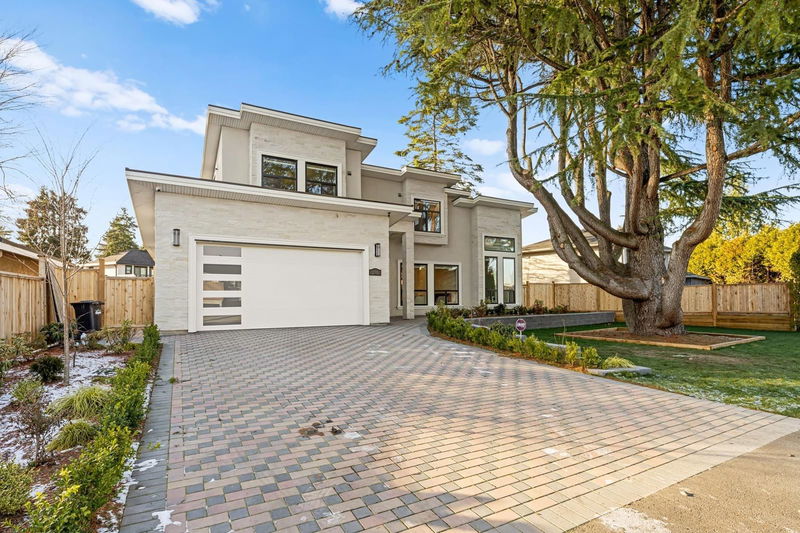Key Facts
- MLS® #: R2911011
- Property ID: SIRC2006604
- Property Type: Residential, Single Family Detached
- Living Space: 3,497 sq.ft.
- Lot Size: 0.17 ac
- Year Built: 2024
- Bedrooms: 5
- Bathrooms: 4+1
- Parking Spaces: 4
- Listed By:
- Macdonald Realty Westmar
Property Description
Gorgeous custom built luxury home w/ modern, open floor plan offers 5 bds, 5.5 bath on 7400 sq ft lot. Chef's Kitchen w/ Jennair appliances with beautiful island+countertops. Spice kitchen boasts a Fulgor Milano gas range w/ 6 full-sized burners for serious cooks. Discover the backyard for the summer BBQ as you walk through accordion patio doors to effortlessly extend the 3500 sq ft. living space. Office space + access to washroom is perfect for welcoming clients w/o encroaching on family space. Central AC, HRV, radiant heating, Legal Mortgage Helper. Showings by appointment only.
Rooms
- TypeLevelDimensionsFlooring
- BedroomAbove10' 8" x 10'Other
- BedroomAbove10' 8" x 11' 2"Other
- KitchenAbove14' 9.9" x 17' 3.9"Other
- Laundry roomAbove7' 6" x 7' 2"Other
- Living roomMain13' x 12'Other
- Dining roomMain11' x 13' 6"Other
- KitchenMain11' 6" x 16'Other
- Great RoomMain16' x 20'Other
- BedroomMain9' x 11'Other
- Media / EntertainmentMain14' x 17' 8"Other
- Home officeMain12' 3.9" x 8' 2"Other
- Primary bedroomAbove14' 9.9" x 16' 3.9"Other
- BedroomAbove10' 9.9" x 12' 2"Other
Listing Agents
Request More Information
Request More Information
Location
10391 Seacote Road, Richmond, British Columbia, V7A 4B4 Canada
Around this property
Information about the area within a 5-minute walk of this property.
Request Neighbourhood Information
Learn more about the neighbourhood and amenities around this home
Request NowPayment Calculator
- $
- %$
- %
- Principal and Interest 0
- Property Taxes 0
- Strata / Condo Fees 0

