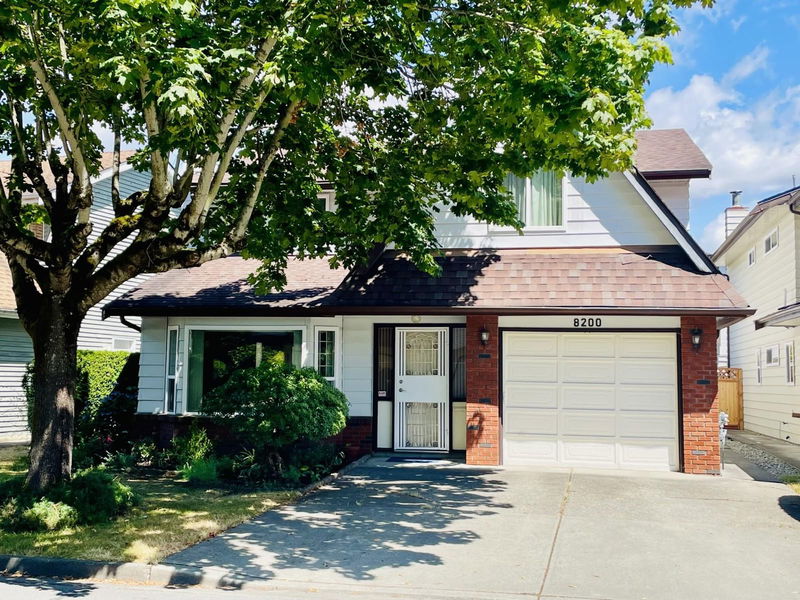Key Facts
- MLS® #: R2909198
- Property ID: SIRC1999667
- Property Type: Residential, Single Family Detached
- Living Space: 2,543 sq.ft.
- Lot Size: 0.11 ac
- Year Built: 1982
- Bedrooms: 5
- Bathrooms: 2+1
- Parking Spaces: 3
- Listed By:
- Youhome Realty Ltd.
Property Description
Welcome to this well-loved home in a peaceful neighborhood. The living and dining area is bright and inviting with lots of natural light, perfect for entertaining. The spacious kitchen and adjacent eating area are great for cooking and family meals. Two electric fireplaces for cozy nights in. Four bedrooms upstairs plus a huge game room (could be a 5th bedroom), including a master ensuite with a big walk-in closet. Outside, the covered patio overlooks a large flat fenced yard, perfect for kids and pets to play or relax. Convenient location, close to Garden City Mall, public transportation, and all levels of schools: Debeck Elementary, Palmer Secondary & a few daycares. Easy access to Hwy 91 & Hwy 99. Don't miss out on this great opportunity.
Rooms
- TypeLevelDimensionsFlooring
- BedroomAbove9' 6" x 11' 9.6"Other
- BedroomAbove10' 3.9" x 12'Other
- BedroomAbove12' 8" x 20' 3.9"Other
- Living roomMain18' 9" x 13' 9.6"Other
- Dining roomMain13' 9.6" x 10' 9"Other
- KitchenMain11' 9" x 8' 6.9"Other
- Eating AreaMain13' 3" x 8' 9.6"Other
- Family roomMain14' 11" x 13' 3"Other
- Laundry roomMain8' 8" x 9' 6.9"Other
- Primary bedroomAbove16' 3" x 12' 8"Other
- Walk-In ClosetAbove7' 3" x 8'Other
- BedroomAbove11' 9.6" x 10' 2"Other
Listing Agents
Request More Information
Request More Information
Location
8200 Aspin Drive, Richmond, British Columbia, V6Y 3B8 Canada
Around this property
Information about the area within a 5-minute walk of this property.
Request Neighbourhood Information
Learn more about the neighbourhood and amenities around this home
Request NowPayment Calculator
- $
- %$
- %
- Principal and Interest 0
- Property Taxes 0
- Strata / Condo Fees 0

