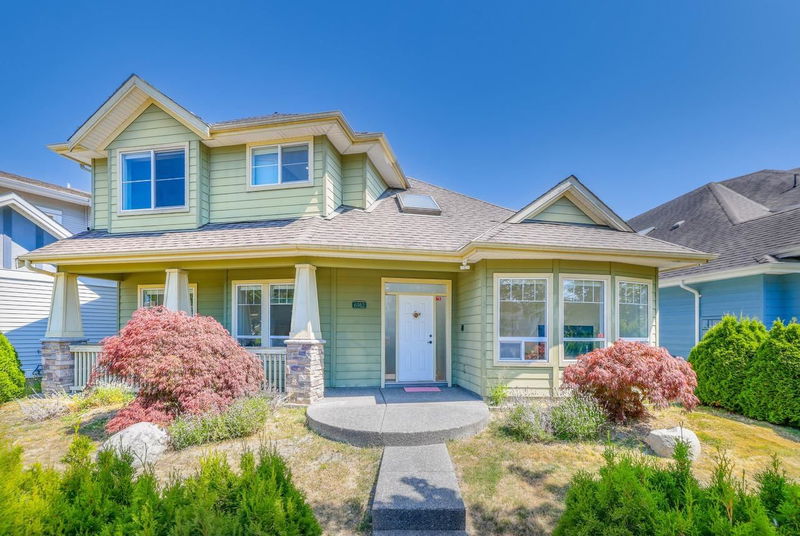Key Facts
- MLS® #: R2907925
- Property ID: SIRC1993321
- Property Type: Residential, Single Family Detached
- Living Space: 2,434 sq.ft.
- Lot Size: 0.10 ac
- Year Built: 2003
- Bedrooms: 5
- Bathrooms: 3
- Parking Spaces: 2
- Listed By:
- Sutton Group - Vancouver First Realty
Property Description
Beautifully updated family home in the highly sought-after Terra Nova neighborhood! Enjoy the open floor plan with a grand foyer, soaring double-height vaulted ceilings, and huge skylights that open up to the spacious living room. The main floor features an entertaining-sized living and dining room, an open-concept kitchen and family room, a fifth bedroom, and a full 3-piece bathroom. Upstairs, you'll find four generously-sized bedrooms, including a huge primary bedroom with a spa-like ensuite. There's also a two-car garage with back lane access. Conveniently located near Quilchena Golf Club, Terra Nova Natural Rural Park, and the Dyke. Walk to Save On Foods, walk-in clinic, cafes, eateries, and bus stop. School catchment: Spul'u'kwuks Elementary and Burnett Secondary.
Rooms
- TypeLevelDimensionsFlooring
- BedroomAbove9' 9" x 11' 6"Other
- BedroomAbove9' 9" x 11' 9"Other
- BedroomAbove10' 6" x 10' 9"Other
- Living roomMain13' x 12' 6"Other
- FoyerMain9' x 7'Other
- Dining roomMain13' x 8' 2"Other
- Family roomMain10' 9" x 11' 6"Other
- KitchenMain14' 6" x 11' 3"Other
- BedroomMain11' 5" x 9' 5"Other
- Laundry roomMain8' 2" x 8' 11"Other
- Primary bedroomAbove12' 9" x 14' 2"Other
- Walk-In ClosetAbove6' 3.9" x 11' 3.9"Other
Listing Agents
Request More Information
Request More Information
Location
6982 Barnard Drive, Richmond, British Columbia, V7C 5T5 Canada
Around this property
Information about the area within a 5-minute walk of this property.
Request Neighbourhood Information
Learn more about the neighbourhood and amenities around this home
Request NowPayment Calculator
- $
- %$
- %
- Principal and Interest 0
- Property Taxes 0
- Strata / Condo Fees 0

