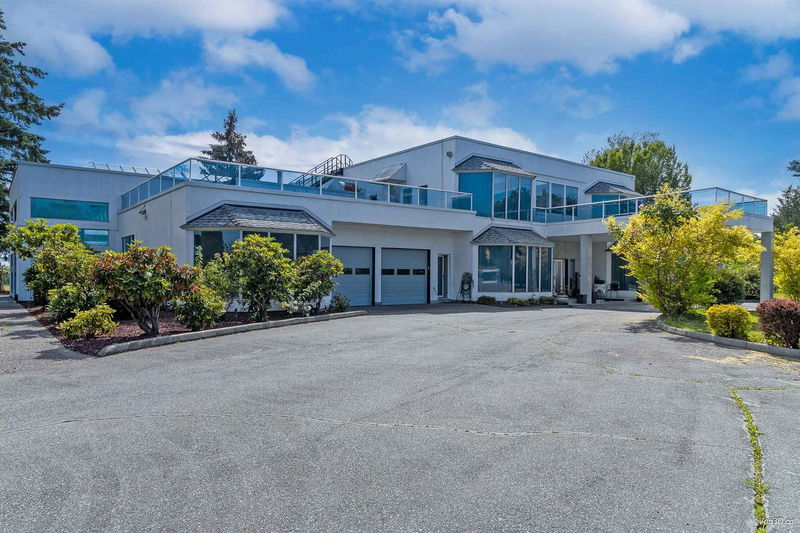Key Facts
- MLS® #: R2905837
- Property ID: SIRC1984314
- Property Type: Residential, Single Family Detached
- Living Space: 9,372 sq.ft.
- Lot Size: 4.70 ac
- Year Built: 1992
- Bedrooms: 5
- Bathrooms: 4
- Parking Spaces: 2
- Listed By:
- Oakwyn Realty Ltd.
Property Description
A rare opportunity! 4.7 acre Country Estate for sale on River Road, zoned AG1 which offers numerous opportunities for agri business or farming. The massive, 9372 sq ft, custom house would be perfect for a multi generational family compound. 4 bedrooms and 3 baths in the main part of the house and 1 bedroom and bath in the pool / guest suite. Features a grand entrance, spacious rooms, Poggenpohl kitchen with a huge island. Radiant in floor heating on the main level and electric heat upstairs. Indoor pool, hot tub, wet bar, sauna, pool guest suite, outdoor tennis court. 2 large balconies. Gated, circular driveway with plenty of room for lots of vehicles. Double attached garage. Views of the Fraser River with water access. Note that you cannot build houses this large on ALR land any more!
Rooms
- TypeLevelDimensionsFlooring
- BedroomMain15' 11" x 15' 11"Other
- Living roomMain11' 9" x 15' 11"Other
- OtherBasement28' x 52' 11"Other
- Primary bedroomAbove42' 2" x 15' 6.9"Other
- Walk-In ClosetAbove7' 11" x 6' 9.6"Other
- BedroomAbove15' 11" x 15' 8"Other
- BedroomAbove15' 11" x 15' 9.9"Other
- BedroomAbove21' 9.9" x 15' 11"Other
- Laundry roomAbove14' x 10' 9.6"Other
- KitchenMain19' x 16' 3"Other
- Dining roomMain16' 3" x 15' 11"Other
- Living roomMain27' 9.9" x 15' 11"Other
- FoyerMain13' 6" x 18'Other
- Family roomMain19' x 20' 6.9"Other
- Eating AreaMain16' 5" x 14' 2"Other
- Exercise RoomMain12' 6" x 16' 3"Other
- Home officeMain16' 3" x 15' 11"Other
- SaunaMain7' 3" x 5' 9"Other
Listing Agents
Request More Information
Request More Information
Location
21920 River Road, Richmond, British Columbia, V6V 1M4 Canada
Around this property
Information about the area within a 5-minute walk of this property.
Request Neighbourhood Information
Learn more about the neighbourhood and amenities around this home
Request NowPayment Calculator
- $
- %$
- %
- Principal and Interest 0
- Property Taxes 0
- Strata / Condo Fees 0

