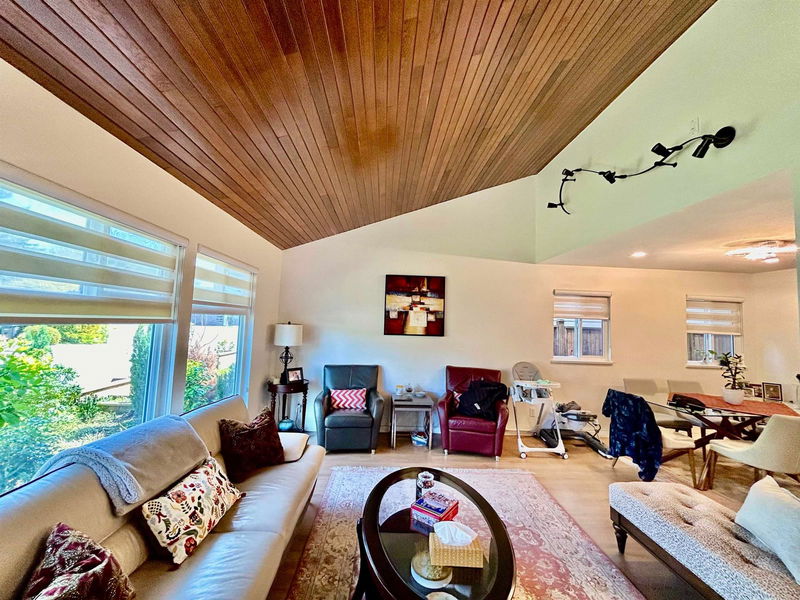Key Facts
- MLS® #: R2895536
- Property ID: SIRC1976520
- Property Type: Residential, Single Family Detached
- Living Space: 1,576 sq.ft.
- Lot Size: 0.10 ac
- Year Built: 1975
- Bedrooms: 3
- Bathrooms: 2+1
- Parking Spaces: 1
- Listed By:
- Interlink Realty
Property Description
Modern 3 bedroom 2 . 5 bath single family home in Desirable Woodwards neighbourhood . Vaulted ceiling in living room . Windows , doors, laminated floor , roof and 3 side exterior wall upgraded in 2020. Refreshed kitchen equipped with stainless steel appliances . Spacious Master bedroom with upgraded ensuite. Close to Steveston London Secondary School , park, transit and shopping centre . Beautiful spacious south facing backyard with deck perfect for BBQs and gatherings! OPEN BOUSE:2 - 4pm June 29 & 30.
Rooms
- TypeLevelDimensionsFlooring
- Living roomMain17' 9.9" x 11' 9.9"Other
- Dining roomMain10' 9.9" x 10' 6"Other
- KitchenMain10' 9" x 10'Other
- Eating AreaMain5' x 11'Other
- Laundry roomMain4' 6" x 10' 3.9"Other
- Mud RoomMain8' 2" x 10' 3.9"Other
- Primary bedroomAbove10' 8" x 18' 2"Other
- BedroomAbove10' 8" x 11' 3"Other
- BedroomAbove11' 5" x 13'Other
Listing Agents
Request More Information
Request More Information
Location
6460 Swift Avenue, Richmond, British Columbia, V7E 4H1 Canada
Around this property
Information about the area within a 5-minute walk of this property.
Request Neighbourhood Information
Learn more about the neighbourhood and amenities around this home
Request NowPayment Calculator
- $
- %$
- %
- Principal and Interest 0
- Property Taxes 0
- Strata / Condo Fees 0

