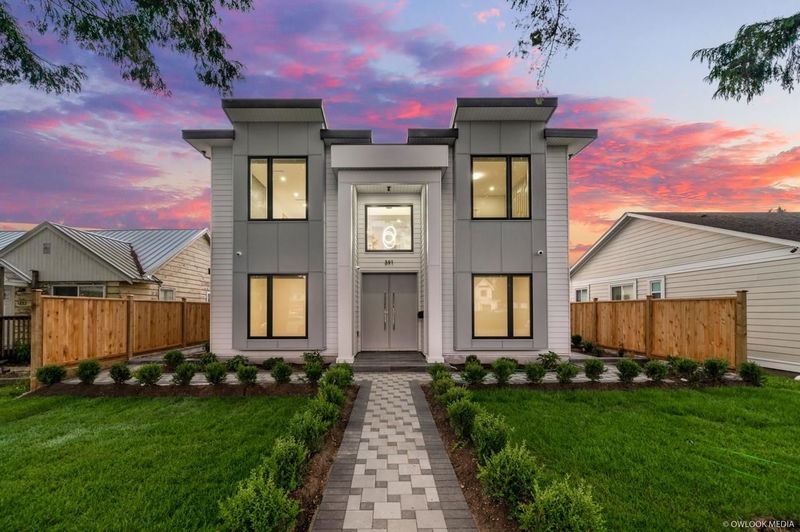Key Facts
- MLS® #: R2899698
- Property ID: SIRC1975623
- Property Type: Residential, Single Family Detached
- Living Space: 3,088 sq.ft.
- Lot Size: 0.13 ac
- Year Built: 2024
- Bedrooms: 6
- Bathrooms: 5
- Parking Spaces: 4
- Listed By:
- RE/MAX Westcoast
Property Description
Brand New luxury home ,"Vancouver Special" Style in RMD, Lane access, 5,500 SQFT lot with 3,088 SQFT living space. This Two level house, main level: 3 bedrooms + 3 bathrooms + Kitchen + wok kitchen . Downstairs: 3 bedrooms (2 bedrooms legal suite + 1 bachelor suite - with separate entry for mortgage helper and more potential 2 bedrooms suite). features customized cabinets, A/C, spacious layout, open concept, 2 set of washer/dryer, a luxurious master suite complete with a private balcony. School Catchments - Brighouse Elementary and Richmond Secondary. Easy to Show. Open house: Nov 10, Sun, 2-4PM.
Rooms
- TypeLevelDimensionsFlooring
- KitchenAbove12' x 15'Other
- Wok KitchenAbove6' x 15'Other
- Primary bedroomAbove13' 9.9" x 12'Other
- Walk-In ClosetAbove5' x 8' 6"Other
- BedroomAbove12' x 11' 3.9"Other
- BedroomAbove10' x 10' 6"Other
- Living roomMain5' 8" x 16' 3.9"Other
- KitchenMain10' 3.9" x 16' 3.9"Other
- BedroomMain9' 6" x 10'Other
- BedroomMain10' x 10'Other
- Laundry roomMain9' 2" x 9' 2"Other
- Home officeMain10' x 10'Other
- BedroomMain12' 9.9" x 16' 3.9"Other
- Family roomAbove15' 8" x 12' 6"Other
- Dining roomAbove11' x 12' 6"Other
Listing Agents
Request More Information
Request More Information
Location
391 Catalina Crescent, Richmond, British Columbia, V7B 1C9 Canada
Around this property
Information about the area within a 5-minute walk of this property.
Request Neighbourhood Information
Learn more about the neighbourhood and amenities around this home
Request NowPayment Calculator
- $
- %$
- %
- Principal and Interest 0
- Property Taxes 0
- Strata / Condo Fees 0

