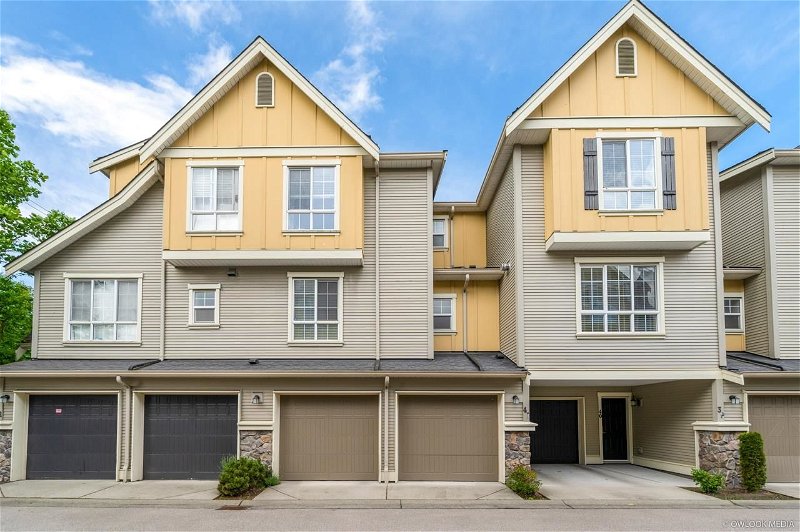Key Facts
- MLS® #: R2891804
- Property ID: SIRC1916125
- Property Type: Residential, Condo
- Living Space: 1,773 sq.ft.
- Year Built: 2007
- Bedrooms: 4
- Bathrooms: 3+1
- Parking Spaces: 2
- Listed By:
- Claridge Real Estate Advisors Inc.
Property Description
Welcome CASSIS - Quality Built by Penta and Bognar homes. This unit features SPECTACULAR floor plan includes 2 MASTER bedrooms, and one bedroom with full bathroom at ground level, PLUS a 4th bedroom and open den area up. So Total 4 bedrooms and 4 bathrooms! Entertainment Friendly open concept kitchen with granite counter top, Marvelous center-piese kitchen island, upgraded Hardwood Flooring, and extra large living room with huge belcony to enjoy Summer BBQ. 9' Ceiling on main floor and super high 13' ceiling in the living room to enhance enjoyment of space and extra sunlight. Double wide garage and fenced front garden. Best catchment school Maple lane Elementary & Steveston London Secondary. very low strata fee! Don't miss that!
Rooms
- TypeLevelDimensionsFlooring
- FoyerBelow7' 11" x 5'Other
- BedroomBelow13' 3" x 11' 5"Other
- Eating AreaMain9' 9.6" x 6' 9.6"Other
- KitchenMain11' 5" x 9' 6.9"Other
- Dining roomMain11' 3.9" x 8' 6"Other
- Living roomMain11' 6.9" x 10' 8"Other
- Primary bedroomMain10' 5" x 12' 6"Other
- BedroomAbove12' 6" x 12' 6.9"Other
- BedroomAbove10' 9.6" x 9' 3.9"Other
Listing Agents
Request More Information
Request More Information
Location
7171 Steveston Highway #41, Richmond, British Columbia, V7A 5K4 Canada
Around this property
Information about the area within a 5-minute walk of this property.
Request Neighbourhood Information
Learn more about the neighbourhood and amenities around this home
Request NowPayment Calculator
- $
- %$
- %
- Principal and Interest 0
- Property Taxes 0
- Strata / Condo Fees 0

