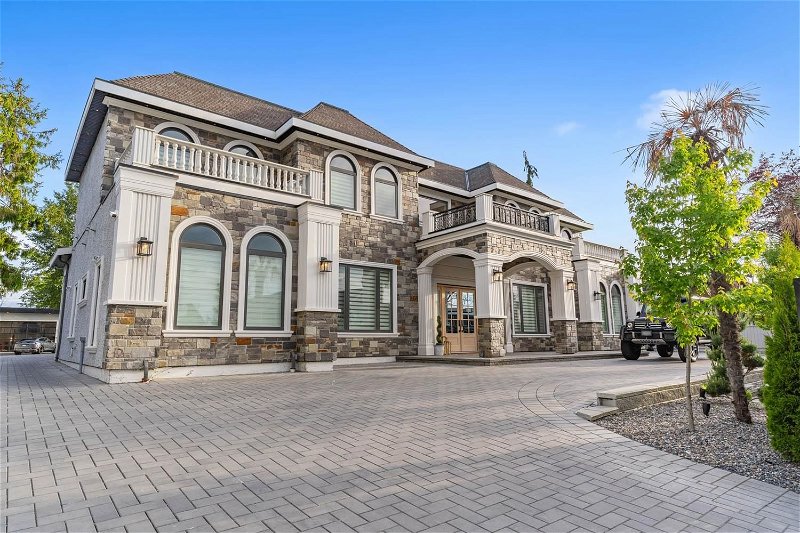Key Facts
- MLS® #: R2890215
- Property ID: SIRC1910521
- Property Type: Residential, Single Family Detached
- Living Space: 8,319 sq.ft.
- Lot Size: 0.54 ac
- Year Built: 2022
- Bedrooms: 6
- Bathrooms: 8+1
- Parking Spaces: 16
- Listed By:
- Keller Williams Ocean Realty
Property Description
This magnificent property in 0.541 acre lot at the highest elevation of Blundell Rd,w/ 6Beds,9Baths,on 400A power supply,features Bartizoni kitchen appliances, Miele coffee machine.It includes a legal suite,50x40 basketball court w/ artificial turf, 250" outdoor projector w/ surround sound,theater room w/ 250" screen & surround sound,all controlled via a Control 4 system.Floors are white oak engineered hardwood mixed w/ Italian custom tiles.It also offers 40x30 workshop, 3-car garage.The heating system includes a Vessman energy unit w/ 2tanks.Interior features include solid wood oak doors, maple cabinetry AC/HRV, smart switches, speakers,gym,4 hideaway vacuum hoses,butler's hutch.The exterior features custom stone,2 gates,& extensive millwork,w/ alarm system,16cams,wine space & workspace
Rooms
- TypeLevelDimensionsFlooring
- Laundry roomMain16' 5" x 7' 6.9"Other
- StorageMain8' 3" x 11' 11"Other
- Flex RoomMain21' 3.9" x 7' 5"Other
- Wine cellarMain8' 3" x 11' 11"Other
- Primary bedroomMain17' 6.9" x 15' 11"Other
- Walk-In ClosetMain5' 9" x 5' 5"Other
- Primary bedroomAbove34' 3.9" x 15' 9.6"Other
- Walk-In ClosetAbove15' 8" x 8' 6"Other
- BedroomAbove11' 3.9" x 12' 9"Other
- Walk-In ClosetAbove6' 2" x 9'Other
- FoyerMain25' 3.9" x 14' 9.9"Other
- BedroomAbove11' 6.9" x 12' 9.6"Other
- Walk-In ClosetAbove5' 6" x 8' 2"Other
- Walk-In ClosetAbove7' 2" x 3' 6"Other
- BedroomAbove16' 5" x 14' 9.6"Other
- BedroomAbove22' 6.9" x 12' 11"Other
- Walk-In ClosetAbove11' 6" x 8' 2"Other
- Laundry roomAbove7' 8" x 6' 9"Other
- Home officeAbove9' 3.9" x 10' 6"Other
- OtherAbove12' 5" x 5' 6"Other
- Living roomMain16' 5" x 15'Other
- Dining roomMain16' 6.9" x 13' 6"Other
- KitchenMain21' 11" x 12' 9"Other
- Wok KitchenMain7' 8" x 11' 8"Other
- Home officeMain21' 3.9" x 7' 5"Other
- Family roomMain21' 11" x 21'Other
- Media / EntertainmentMain12' 11" x 21' 2"Other
- Exercise RoomMain12' 9.6" x 9' 6"Other
Listing Agents
Request More Information
Request More Information
Location
11566 Blundell Road, Richmond, British Columbia, V6Y 1L3 Canada
Around this property
Information about the area within a 5-minute walk of this property.
Request Neighbourhood Information
Learn more about the neighbourhood and amenities around this home
Request NowPayment Calculator
- $
- %$
- %
- Principal and Interest 0
- Property Taxes 0
- Strata / Condo Fees 0

