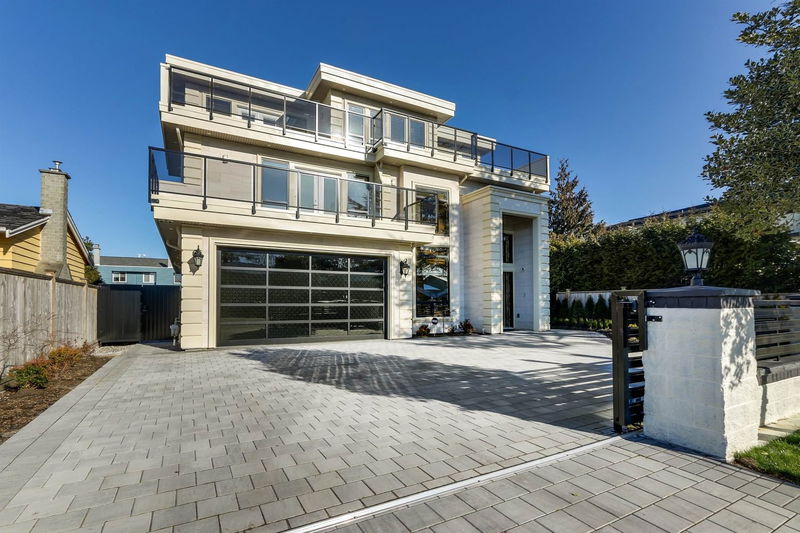Key Facts
- MLS® #: R2838448
- Property ID: SIRC1839307
- Property Type: Residential, Other
- Living Space: 4,895 sq.ft.
- Lot Size: 0.16 ac
- Year Built: 2019
- Bedrooms: 6
- Bathrooms: 7+1
- Parking Spaces: 6
- Listed By:
- Sutton Group Seafair Realty
Property Description
NEW & RARE - 3 level home of 4895 sqft located steps to Richmond Dyke. Spectacular OCEAN views from this truly Magnificent Luxury Family Residence situated on quiet end of street. This exceptional Modern home of 6 bedrooms with 3 Primary Bedrooms on 2nd & 3rd floor, 8 washrooms, 2 Media rms & Den offers a Stunning Open design with Spacious rooms. Large windows with WATER & Mountain Views from the FOUR Large Front & Back Decks. GOURMET Kitchen & large WOK Kitchen too. Top of the line Stainless Steel appliances. A/C, HRV & Hot water Radiant heating on all 3 floors. Luxury features including Security System with 6 HD Night Vision, Control-4 system with Integrated Lighting, Heating, Music & Garage Door. 2-5-10 New Home Warranty & Sprinklers too. Schools: Dixon Elemen. & Hugh Boyd Sec.
Rooms
- TypeLevelDimensionsFlooring
- Primary bedroomAbove14' x 18'Other
- Primary bedroomAbove12' 6" x 18'Other
- Primary bedroomAbove14' 6" x 15'Other
- Walk-In ClosetAbove10' x 11' 8"Other
- Steam RoomAbove10' 6.9" x 14' 9.9"Other
- BedroomAbove13' x 13' 8"Other
- BedroomAbove12' 6" x 12' 9.9"Other
- BedroomAbove12' 6" x 12' 9.9"Other
- Media / EntertainmentAbove18' 6" x 18' 8"Other
- Steam RoomAbove10' x 12' 6"Other
- Living roomMain11' 3.9" x 21'Other
- Walk-In ClosetAbove6' 6" x 8' 3.9"Other
- DenAbove10' x 14'Other
- Dining roomMain11' 2" x 14'Other
- KitchenMain15' x 18' 9.9"Other
- Wok KitchenMain6' 6" x 12'Other
- Family roomMain16' x 17' 6"Other
- Media / EntertainmentMain12' x 15'Other
- FoyerMain6' 6" x 8' 9.9"Other
- Laundry roomMain8' 11" x 10' 6"Other
- StorageMain8' x 16' 5"Other
Listing Agents
Request More Information
Request More Information
Location
3131 Williams Road, Richmond, British Columbia, V7E 1H8 Canada
Around this property
Information about the area within a 5-minute walk of this property.
Request Neighbourhood Information
Learn more about the neighbourhood and amenities around this home
Request NowPayment Calculator
- $
- %$
- %
- Principal and Interest 0
- Property Taxes 0
- Strata / Condo Fees 0

