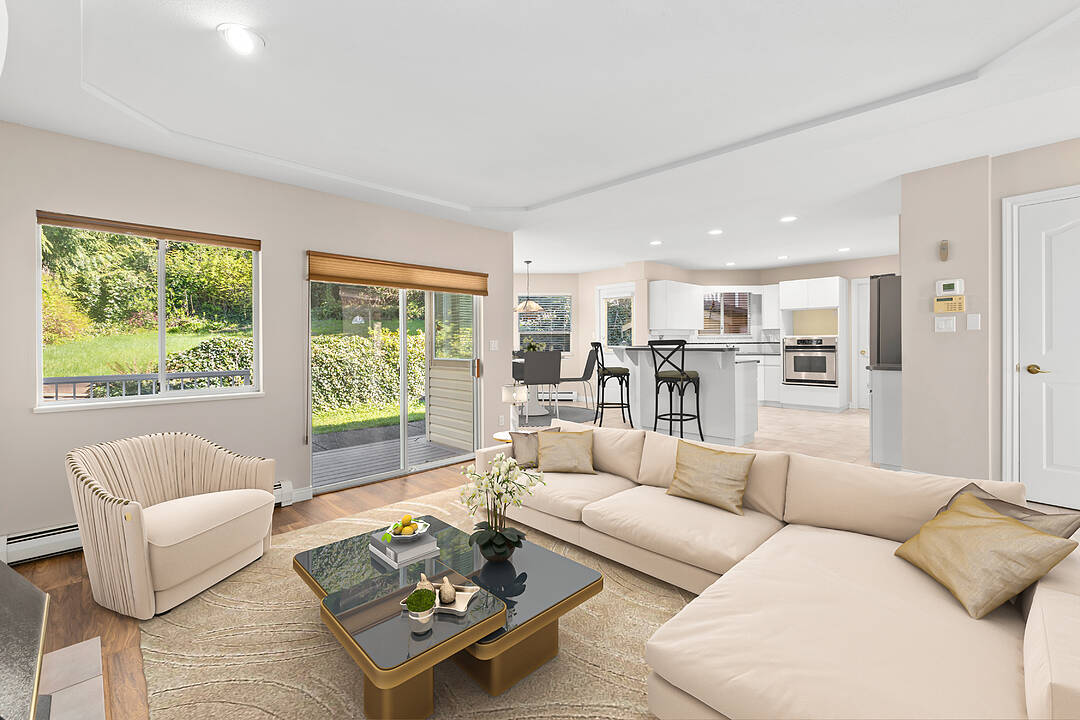Key Facts
- MLS® #: R3038553
- Property ID: SIRC2377019
- Property Type: Residential, Single Family Detached
- Living Space: 3,711 sq.ft.
- Lot Size: 6,758 sq.ft.
- Year Built: 1990
- Bedrooms: 5
- Bathrooms: 3+1
- Parking Spaces: 6
- Listed By:
- Kelly Raabe, Tony Iliesu
Property Description
Classic home with amazing views in the prestigious Heritage Mountain neighbourhood in Port Moody! This home has five bedrooms on the main and upper floors with the potential to add more bedrooms or a suite to the basement. Close to top schools, such as Heritage Mountain Elementary, Eagle Mountain Middle, and Heritage Woods Senior Secondary. Step out your door to an abundance of trails and nature in the nearby forest. Pop out to shops and services in Newport Village or Coquitlam Centre. Enjoy stunning Burrard Inlet views from the sunny south-facing front deck and top-floor bedroom. The cosy gas fireplace in both the family and living room makes this home enjoyable in all seasons. This impressive layout was designed with large families and hosting in mind. Keep the home as is, or make it your own with a renovation project.
Downloads & Media
Amenities
- 2 Fireplaces
- Backyard
- Basement - Finished
- Ensuite Bathroom
- Forest
- Garage
- Laundry
- Mountain View
- Ocean View
- Walk In Closet
- Walk-in Closet
- Water View
- Wet Bar
Rooms
- TypeLevelDimensionsFlooring
- KitchenMain10' 3" x 8'Other
- BedroomMain16' 5" x 14'Other
- Laundry roomMain7' 6.9" x 7'Other
- Living roomMain17' 9.6" x 13' 9"Other
- Family roomMain15' 8" x 13'Other
- Eating AreaMain10' 3" x 8'Other
- Dining roomMain13' x 11' 9"Other
- BedroomAbove15' 9.6" x 11'Other
- BedroomAbove13' 5" x 12' 9"Other
- BedroomAbove11' 5" x 11'Other
- Primary bedroomAbove15' 9.9" x 13'Other
- OtherAbove11' x 10' 2"Other
- Walk-In ClosetAbove8' 5" x 5' 9.9"Other
- Living roomBelow29' 2" x 11'Other
- DenBelow8' 9" x 7'Other
- PlayroomBelow27' 6" x 12'Other
- StorageBelow13' x 4' 8"Other
Listing Agents
Ask Us For More Information
Ask Us For More Information
Location
50 Timbercrest Drive, Port Moody, British Columbia, V3H 4T7 Canada
Around this property
Information about the area within a 5-minute walk of this property.
Request Neighbourhood Information
Learn more about the neighbourhood and amenities around this home
Request NowPayment Calculator
- $
- %$
- %
- Principal and Interest 0
- Property Taxes 0
- Strata / Condo Fees 0
Marketed By
Sotheby’s International Realty Canada
Suite 210 - 858 Beatty Street
Vancouver, British Columbia, V6B 1C1

