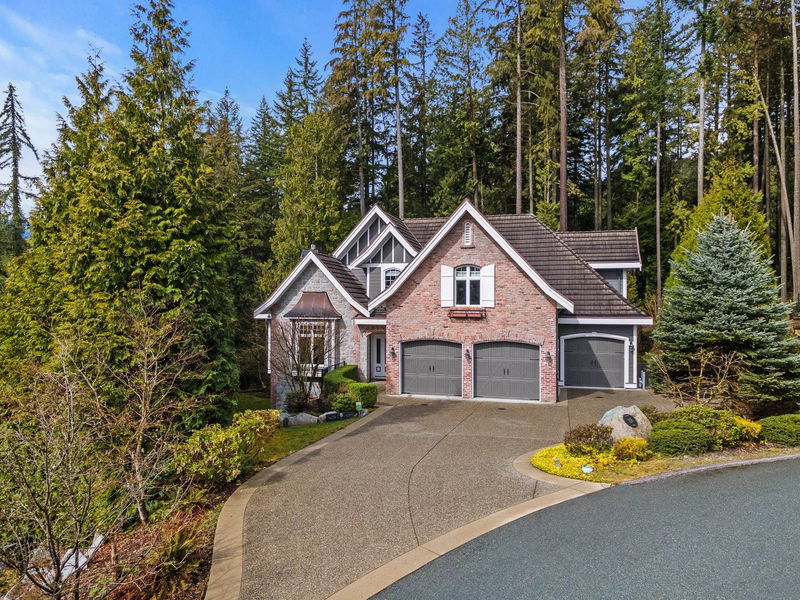Key Facts
- MLS® #: R2990312
- Property ID: SIRC2370111
- Property Type: Residential, Single Family Detached
- Living Space: 5,590 sq.ft.
- Lot Size: 14,374 sq.ft.
- Year Built: 2008
- Bedrooms: 4
- Bathrooms: 5+1
- Parking Spaces: 7
- Listed By:
- LeHomes Realty Premier
Property Description
Welcome to Anmore! Exclusive location near Sasamat Lake and Newport Village, nestled within a private cul-de-sac amidst the majestic mountains, this custom-built masterpiece awaits your discovery. From exceptional finishing to premium materials, bespoke cabinetry, and impeccable millwork, every element speaks of unparalleled quality. The main level hosts the luxurious Master Bedroom, boasting a spa-like ensuite and expansive walk-in closet. The gourmet kitchen is adorned with high-end appliances. Versatile open-concept spaces on upper-level beckon your creativity. Descend to the basement to discover an array of amenities including an Indoor Infinite Pool with Jacuzzi, a $200K upgraded high-end Theatre Room, exercise room, wet bar, and entertaining area. Schedule your private viewing today!
Rooms
- TypeLevelDimensionsFlooring
- Living roomMain17' 9.6" x 19' 6"Other
- FoyerMain8' 9" x 8'Other
- Family roomMain14' 3.9" x 13'Other
- KitchenMain17' x 16' 9.6"Other
- Dining roomMain9' 11" x 15' 6.9"Other
- Primary bedroomMain15' 11" x 16' 6.9"Other
- Laundry roomMain12' 6.9" x 8' 5"Other
- Recreation RoomBelow13' 11" x 18'Other
- BedroomBelow16' 5" x 15' 3.9"Other
- BedroomBelow13' 3.9" x 12' 3"Other
- Media / EntertainmentBelow17' 6.9" x 20' 3.9"Other
- Exercise RoomBelow11' 3.9" x 12' 9.6"Other
- Home officeAbove17' 11" x 13' 8"Other
- PlayroomAbove15' 8" x 13' 9.6"Other
- BedroomAbove11' 9.6" x 19' 3.9"Other
Listing Agents
Request More Information
Request More Information
Location
128 Deerview Lane, Port Moody, British Columbia, V3H 0A3 Canada
Around this property
Information about the area within a 5-minute walk of this property.
Request Neighbourhood Information
Learn more about the neighbourhood and amenities around this home
Request NowPayment Calculator
- $
- %$
- %
- Principal and Interest 0
- Property Taxes 0
- Strata / Condo Fees 0

