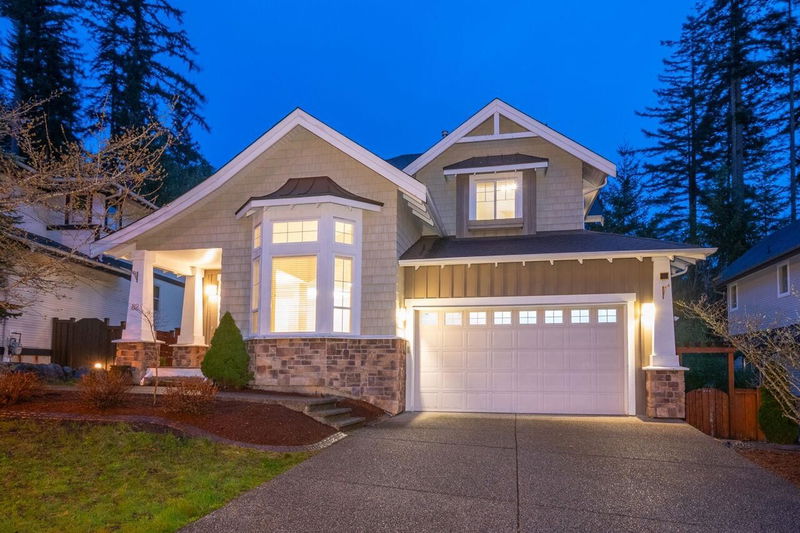Key Facts
- MLS® #: R2983991
- Property ID: SIRC2347155
- Property Type: Residential, Single Family Detached
- Living Space: 4,008 sq.ft.
- Lot Size: 7,513 sq.ft.
- Year Built: 2005
- Bedrooms: 3+2
- Bathrooms: 3+1
- Parking Spaces: 6
- Listed By:
- Royal LePage West Real Estate Services
Property Description
WONDERFUL FAMILY HOME, NESTLED AGAINST THE GREENBELT!! This beautiful home offers privacy and serenity. Gorgeous hardwood floors on the main level and this home offers the best floorplan. Formal Living and Dining Area, plus a huge Entertaining Kitchen with large island and new Stainless Steel appliances. The cozy Family Room off the Kitchen offers a stone decked gas fireplace and from here walk out to your covered deck! Upstairs are 3 very generous bedrooms plus a den. The Primary Bedroom offers a vaulted ceiling, walk-in closet and a gorgeous ensuite with a soaker tub and walk-in shower. Your own private deck with lovely views of the forest! Basement has a separate entrance and boasts a 2 bedroom inlaw suite with bright windows, gorgeous bathroom with heated flooring and washer/dryer!
Downloads & Media
Rooms
- TypeLevelDimensionsFlooring
- FoyerMain6' 8" x 7' 9"Other
- Living roomMain13' x 7' 6"Other
- Dining roomMain16' 9.6" x 11' 9.6"Other
- KitchenMain12' 9.6" x 11' 9.6"Other
- Eating AreaMain12' 9.6" x 9' 3.9"Other
- Family roomMain9' x 16' 6.9"Other
- Home officeMain10' 9.9" x 11'Other
- Laundry roomMain7' 11" x 5' 8"Other
- Primary bedroomAbove15' 2" x 16' 6"Other
- Walk-In ClosetAbove7' 8" x 7' 11"Other
- BedroomAbove12' 5" x 9' 9"Other
- BedroomAbove12' 3.9" x 10' 11"Other
- DenAbove6' 11" x 8' 3.9"Other
- Living roomBasement13' 9.9" x 18' 9.9"Other
- KitchenBasement11' 3" x 9' 9.9"Other
- Eating AreaBasement11' 3.9" x 10' 9.6"Other
- BedroomBasement10' 6" x 13' 5"Other
- BedroomBasement11' 9" x 14' 5"Other
- NookBasement6' 8" x 6' 9"Other
Listing Agents
Request More Information
Request More Information
Location
82 Cliffwood Drive, Port Moody, British Columbia, V3H 5M1 Canada
Around this property
Information about the area within a 5-minute walk of this property.
Request Neighbourhood Information
Learn more about the neighbourhood and amenities around this home
Request NowPayment Calculator
- $
- %$
- %
- Principal and Interest 0
- Property Taxes 0
- Strata / Condo Fees 0

