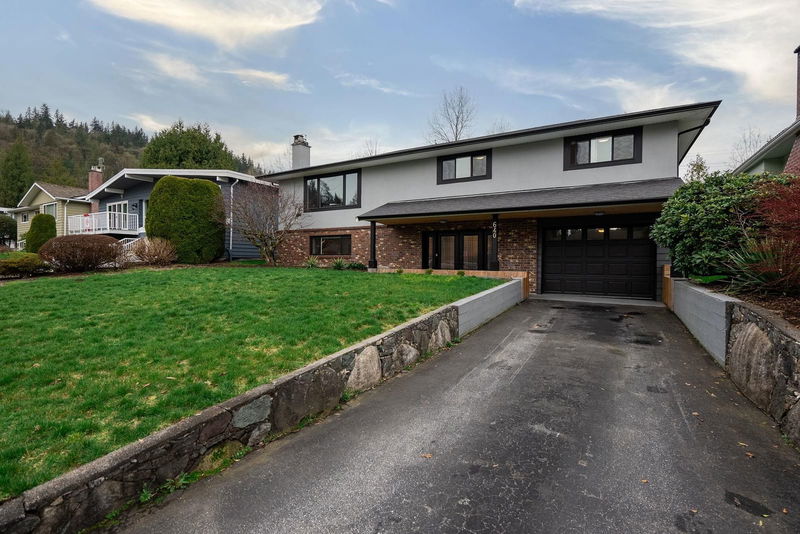Key Facts
- MLS® #: R2983145
- Property ID: SIRC2342292
- Property Type: Residential, Single Family Detached
- Living Space: 2,369 sq.ft.
- Lot Size: 6,779 sq.ft.
- Year Built: 1968
- Bedrooms: 4
- Bathrooms: 3
- Parking Spaces: 4
- Listed By:
- Oakwyn Realty Encore
Property Description
Fully renovated? Quiet street? Big Yard? This one has it all! This south facing Glenayre 4 Bed / 3 Bath home was fully renovated in 2023 right down to the studs. We’ve got an open concept living, dining & kitchen space with bright large new windows. The kitchen features a huge center island with quartz counter tops, integrated bar fridge, and plenty of storage. Kitchenaid appliances throughout including a gas stove. Living room has a custom black stone fireplace with custom millwork. Primary bedroom has a large closet and en-suite. Two more bedrooms up. Heated floors in all bathrooms. Basement has a theatre room, laundry space, extra bedroom/office and a full bath. On demand hot water tank, EV charging, integrated AC. All this plus great school catchments & nature just outside your door.
Rooms
- TypeLevelDimensionsFlooring
- Living roomAbove20' 2" x 13' 8"Other
- Dining roomAbove12' 6" x 10' 8"Other
- KitchenAbove13' 2" x 12' 2"Other
- Primary bedroomAbove13' 2" x 12' 2"Other
- BedroomAbove11' 3" x 10' 9.6"Other
- BedroomAbove10' 9.9" x 10' 9.6"Other
- Family roomBelow19' 2" x 13' 3.9"Other
- BedroomBelow14' 11" x 10'Other
- FoyerBelow15' x 13' 3.9"Other
- Flex RoomBelow9' 6.9" x 8' 2"Other
Listing Agents
Request More Information
Request More Information
Location
640 Foress Drive, Port Moody, British Columbia, V3H 1J2 Canada
Around this property
Information about the area within a 5-minute walk of this property.
Request Neighbourhood Information
Learn more about the neighbourhood and amenities around this home
Request NowPayment Calculator
- $
- %$
- %
- Principal and Interest $9,277 /mo
- Property Taxes n/a
- Strata / Condo Fees n/a

