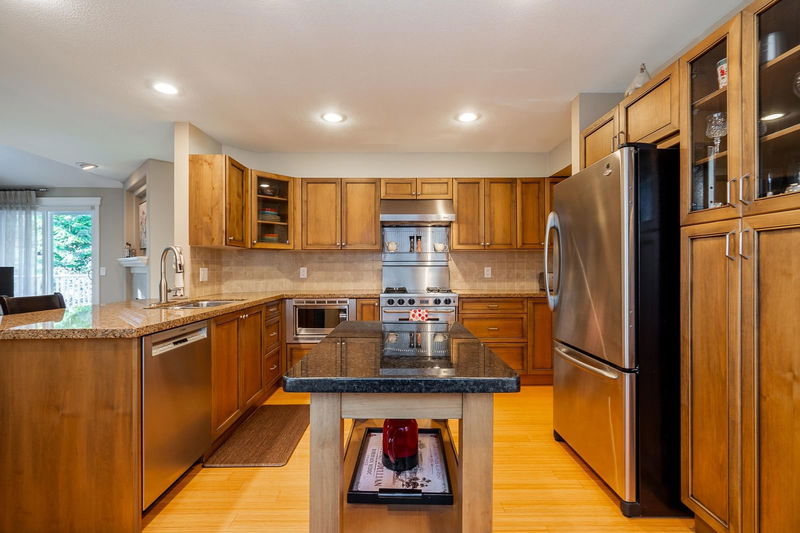Key Facts
- MLS® #: R2969825
- Property ID: SIRC2291955
- Property Type: Residential, Townhouse
- Living Space: 3,354 sq.ft.
- Year Built: 1994
- Bedrooms: 4
- Bathrooms: 3+1
- Parking Spaces: 2
- Listed By:
- eXp Realty
Property Description
Welcome to Treetops, where luxury meets tranquility! This spacious 3-level, 4-bed, 4-bath duplex-style townhome offers 3,300+ sqft of meticulously maintained living space. The main floor boasts a gourmet kitchen w/ granite counters, premium stainless steel appliances, and an elegant living/dining area w/ hardwood floors & a dual-sided gas fireplace. The primary suite is a true retreat, featuring a sitting area, walk-in closet, and spa-like ensuite. The basement includes a large rec room w/ a wet bar, extra bedroom, and a walk-out yard. New Tankless Hot Water (2023), New Windows (2022) & Roof (2018) add peace of mind. Enjoy top-tier amenities: indoor pool, hot tub, and fitness center. Ideally located near trails, parks, schools, & shopping. Don't miss this rare gem! Open House Sat/Sun 2-4pm
Rooms
- TypeLevelDimensionsFlooring
- FoyerMain8' 3.9" x 6' 5"Other
- KitchenMain12' 9" x 13' 5"Other
- Eating AreaMain15' 5" x 13' 3.9"Other
- Living roomMain16' 9.6" x 20' 3.9"Other
- Dining roomMain16' 9.6" x 10'Other
- BedroomAbove9' 11" x 12'Other
- DenAbove8' 6" x 12' 8"Other
- Primary bedroomAbove12' 3.9" x 17' 6"Other
- BedroomMain10' x 12' 9.6"Other
- BedroomBelow15' 9.6" x 23' 3.9"Other
- Recreation RoomBelow16' 9.6" x 17' 3"Other
- OtherBelow9' 6.9" x 6'Other
Listing Agents
Request More Information
Request More Information
Location
101 Parkside Drive #106, Port Moody, British Columbia, V3H 4W6 Canada
Around this property
Information about the area within a 5-minute walk of this property.
Request Neighbourhood Information
Learn more about the neighbourhood and amenities around this home
Request NowPayment Calculator
- $
- %$
- %
- Principal and Interest $7,568 /mo
- Property Taxes n/a
- Strata / Condo Fees n/a

