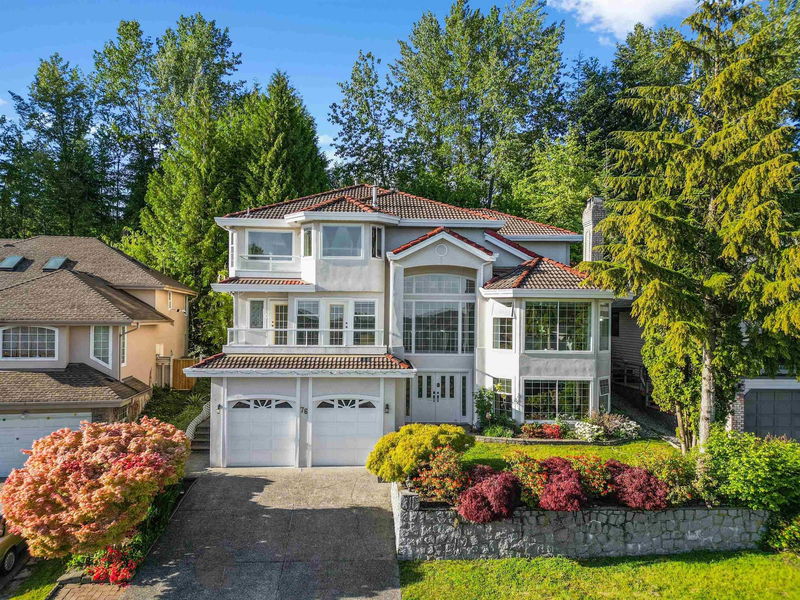Key Facts
- MLS® #: R2970241
- Property ID: SIRC2291625
- Property Type: Residential, Single Family Detached
- Living Space: 5,126 sq.ft.
- Lot Size: 7,840.80 sq.ft.
- Year Built: 1990
- Bedrooms: 6
- Bathrooms: 5+1
- Parking Spaces: 4
- Listed By:
- Bel-Air Realty Group Ltd.
Property Description
Welcome home to your own Palace on the prestige Heritage Mountain. This 3 level executive home sits up on the high side of the street, providing a full Southern view. Grand foyer w/24 ft high ceiling. Circular glass stair cases. Total 6 bedrooms and 5.5 bathrooms and 4 fire places and 3 balconies. Office with French door, formal dinning rm, family rm off kitchen, hidden pantry, huge island and eating area looking out the scenery private back yard, rec room with wet bar. Spacious master bedroom with sitting area and a spa like ensuite. 2nd master bedroom w/it’s own ensuite is perfect setting for big family with in-laws. Self contained 1 bedroom suite at the back. High ceiling double garage w/work shop area and loft for extra storage. Come to fall in love and make this home yours.
Rooms
- TypeLevelDimensionsFlooring
- Living roomMain20' 6" x 14'Other
- Dining roomMain16' 2" x 15' 6.9"Other
- KitchenMain16' 6" x 14' 3.9"Other
- Eating AreaMain11' 11" x 8'Other
- Family roomMain17' 5" x 15' 3.9"Other
- Home officeMain11' 3" x 10' 11"Other
- BedroomMain10' 8" x 9'Other
- Laundry roomMain9' 6" x 7' 5"Other
- Primary bedroomAbove28' 9" x 19' 8"Other
- Walk-In ClosetAbove9' 3" x 6' 11"Other
- Dressing RoomAbove9' 3.9" x 9' 5"Other
- BedroomAbove16' 11" x 12' 3.9"Other
- BedroomAbove16' x 10' 9.9"Other
- BedroomAbove11' 9.9" x 10' 11"Other
- FoyerBelow21' x 11' 9.6"Other
- Recreation RoomBelow33' x 13'Other
- Living roomBelow18' 6" x 12' 6"Other
- KitchenBelow14' 9.9" x 11' 9.6"Other
- BedroomBelow17' x 14' 6.9"Other
- DenBelow5' 6" x 5'Other
Listing Agents
Request More Information
Request More Information
Location
76 Timbercrest Drive, Port Moody, British Columbia, V3H 4T1 Canada
Around this property
Information about the area within a 5-minute walk of this property.
- 24.27% 50 to 64 years
- 22.68% 35 to 49 years
- 12.55% 20 to 34 years
- 11.44% 65 to 79 years
- 9.39% 15 to 19 years
- 8.56% 10 to 14 years
- 5.28% 5 to 9 years
- 3.95% 0 to 4 years
- 1.88% 80 and over
- Households in the area are:
- 87.04% Single family
- 9.76% Single person
- 2.03% Multi person
- 1.17% Multi family
- $185,338 Average household income
- $71,318 Average individual income
- People in the area speak:
- 64.02% English
- 12.19% Mandarin
- 6.41% Korean
- 6.2% Yue (Cantonese)
- 3.84% Iranian Persian
- 3.29% English and non-official language(s)
- 1.3% Russian
- 1.02% Spanish
- 0.88% Italian
- 0.84% Tagalog (Pilipino, Filipino)
- Housing in the area comprises of:
- 62.39% Single detached
- 22.38% Row houses
- 10.18% Duplex
- 3.44% Semi detached
- 1.61% Apartment 1-4 floors
- 0% Apartment 5 or more floors
- Others commute by:
- 9.94% Public transit
- 1.75% Foot
- 1.54% Other
- 0% Bicycle
- 29.66% Bachelor degree
- 25.43% High school
- 17.08% College certificate
- 11.08% Did not graduate high school
- 10.74% Post graduate degree
- 4.22% Trade certificate
- 1.79% University certificate
- The average air quality index for the area is 1
- The area receives 889.68 mm of precipitation annually.
- The area experiences 7.39 extremely hot days (28.67°C) per year.
Request Neighbourhood Information
Learn more about the neighbourhood and amenities around this home
Request NowPayment Calculator
- $
- %$
- %
- Principal and Interest $10,694 /mo
- Property Taxes n/a
- Strata / Condo Fees n/a

