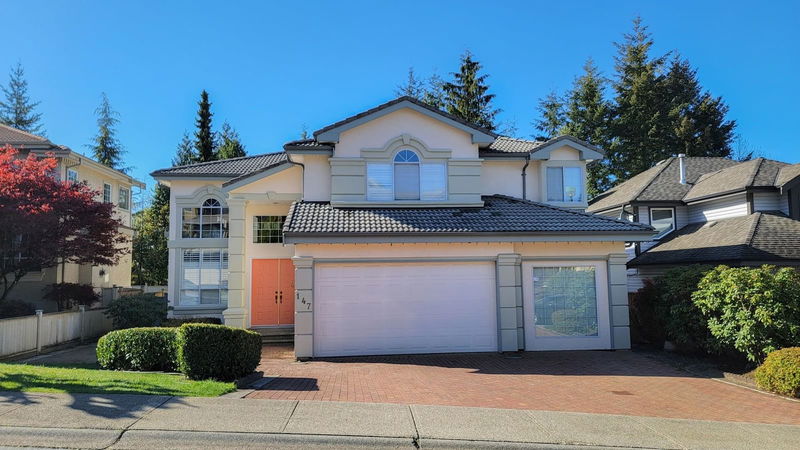Key Facts
- MLS® #: R2959314
- Property ID: SIRC2253021
- Property Type: Residential, Single Family Detached
- Living Space: 4,655 sq.ft.
- Lot Size: 6,062 sq.ft.
- Year Built: 1995
- Bedrooms: 3+2
- Bathrooms: 4+1
- Parking Spaces: 4
- Listed By:
- Evergreen West Realty
Property Description
Former show home by Parklane with design color and feature. 18' high ceiling at Living room and Dining room. Original owner with original condition but very well kept. Patio with covered. Den on main with closet. Bonus : Flexi Room next to Garage. Upper has 4 bedrooms with master ensuite. Basement with separate entrance has a bar next to huge rec.room, 2 bedrooms which one of them is ensuite. Plenty of storage space. Low maintenance at the front and backyard where was professional landscaped with pond. Walking distance to Heritage Woods Secondary and Aspenwood Elementary. Convenient location to New Port Village, Rocky Point, Buntzen Lake and White Pine Beach!
Rooms
- TypeLevelDimensionsFlooring
- Living roomMain16' 9.6" x 18' 9"Other
- Dining roomMain11' 9.9" x 10' 11"Other
- KitchenMain10' 2" x 16' 5"Other
- Family roomMain17' 2" x 13' 3.9"Other
- NookMain8' 6" x 11' 9.9"Other
- DenMain13' 11" x 9' 3.9"Other
- Flex RoomMain9' 11" x 19' 3.9"Other
- Laundry roomMain12' 3.9" x 7'Other
- Primary bedroomAbove20' 3" x 15' 3"Other
- BedroomAbove12' 6.9" x 9' 3.9"Other
- BedroomAbove11' 6" x 12' 11"Other
- Media / EntertainmentAbove16' 8" x 15' 6.9"Other
- FoyerMain7' 5" x 9' 6.9"Other
- Recreation RoomBasement24' 2" x 12' 11"Other
- Wine cellarBasement6' 9.9" x 5' 6"Other
- StorageBasement8' 6.9" x 9' 5"Other
- BedroomBasement10' 6" x 11'Other
- BedroomBasement9' 9.9" x 19' 5"Other
- PlayroomBasement11' 6" x 8' 9"Other
Listing Agents
Request More Information
Request More Information
Location
147 Aspenwood Drive, Port Moody, British Columbia, V3H 4V7 Canada
Around this property
Information about the area within a 5-minute walk of this property.
Request Neighbourhood Information
Learn more about the neighbourhood and amenities around this home
Request NowPayment Calculator
- $
- %$
- %
- Principal and Interest 0
- Property Taxes 0
- Strata / Condo Fees 0

