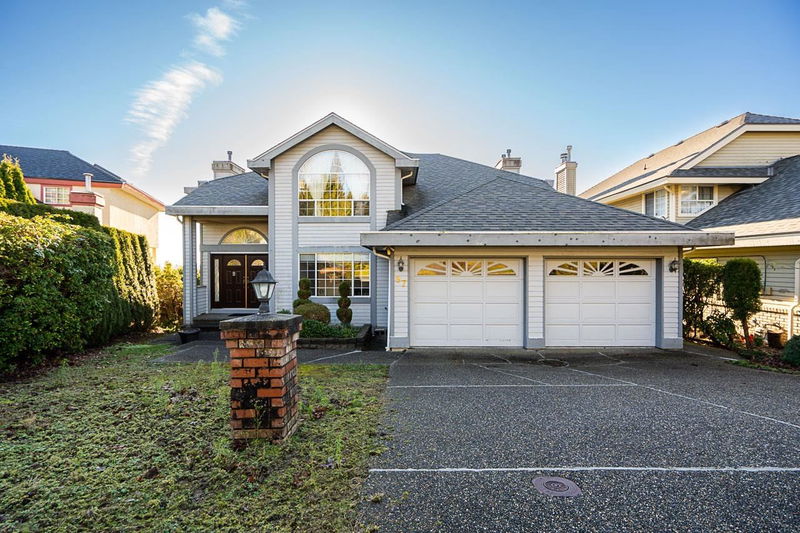Key Facts
- MLS® #: R2958377
- Property ID: SIRC2248497
- Property Type: Residential, Single Family Detached
- Living Space: 4,445 sq.ft.
- Lot Size: 6,969.60 sq.ft.
- Year Built: 1989
- Bedrooms: 4+1
- Bathrooms: 3+1
- Parking Spaces: 4
- Listed By:
- Magsen Realty Inc.
Property Description
Welcome to Heritage Mountain! This 5-bedroom home offers stunning views, spacious living, and placement in top school catchments. Step into the grand entry, where you’re greeted by a grand living room with soaring double-height ceilings, seamlessly leading to a formal dining area. The kitchen flows into a bright eating area & family room, with French doors opens to a large south facing deck perfect for entertaining. Upstairs boasts 3 spacious bedrooms, with extra large primary suite with a walk-in closet, spa-like ensuite, & incredible views. A guest bedroom or office is conveniently located on the main floor. The bright above-ground basement with high ceilings & a separate entry provides excellent suite potential. With a newer roof & a serene yet convenient location, this a rare find!
Rooms
- TypeLevelDimensionsFlooring
- FoyerMain10' 9.6" x 8' 8"Other
- Living roomMain16' 9" x 16' 8"Other
- Dining roomMain10' 6.9" x 12' 3"Other
- KitchenMain14' 11" x 12' 3"Other
- Eating AreaMain11' 5" x 10'Other
- Family roomMain15' 6" x 15' 3"Other
- Laundry roomMain19' 6" x 7' 3.9"Other
- BedroomMain10' 9" x 10'Other
- Primary bedroomAbove26' 9.9" x 14' 3.9"Other
- Walk-In ClosetAbove10' 3.9" x 8' 6.9"Other
- BedroomAbove15' 9.6" x 12'Other
- BedroomAbove14' x 13' 3"Other
- Flex RoomBasement10' 6" x 10' 3"Other
- Exercise RoomBasement25' 6.9" x 12' 2"Other
- Recreation RoomBasement21' 6.9" x 14' 9"Other
- BedroomBasement15' 9.9" x 16'Other
- StorageBasement24' x 13' 6"Other
Listing Agents
Request More Information
Request More Information
Location
97 Timbercrest Drive, Port Moody, British Columbia, V3H 4T1 Canada
Around this property
Information about the area within a 5-minute walk of this property.
Request Neighbourhood Information
Learn more about the neighbourhood and amenities around this home
Request NowPayment Calculator
- $
- %$
- %
- Principal and Interest $10,737 /mo
- Property Taxes n/a
- Strata / Condo Fees n/a

