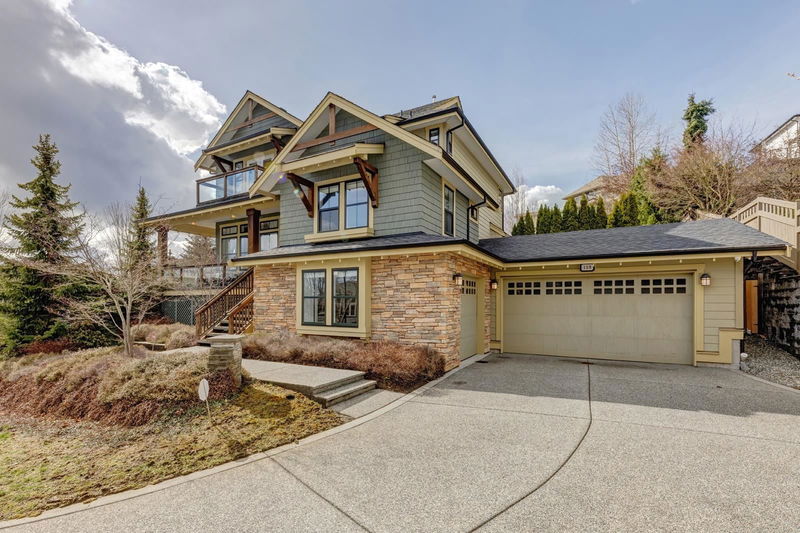Key Facts
- MLS® #: R2949262
- Property ID: SIRC2212972
- Property Type: Residential, Single Family Detached
- Living Space: 4,329 sq.ft.
- Lot Size: 0.23 ac
- Year Built: 2008
- Bedrooms: 5
- Bathrooms: 4
- Parking Spaces: 5
- Listed By:
- Sutton Group - 1st West Realty
Property Description
SHOWHOME at Heritage Woods by Parklane Homes! Sitting on 10064SF SE corner lot, this Beautiful View Home has 5 bed 4 full bath 4329SF. Spacious foyer, sunken living room, dining room with access to a deck, Gourmet kitchen with S/S appliances, Centre Island with bar-seatings, plus breakfast area. Cozy family room with fireplace. Bedroom on main with full bath. Upstairs has a Gorgeous Master suite with private balcony, Spa-like 5 pc Ensuite and Walk-in closet. 2 bedrooms shares a full bath. Spacious flex room leads to a juliet balcony, can be finished into a 4th bedroom. Luxury basement finished with a Media Room, Entertainment room with Pool table, games room, guest bedroom, a full bath, with Separate entrance. Sunny backyard with Gazebo & Hot tub, A/C, Triple Garage!
Rooms
- TypeLevelDimensionsFlooring
- BedroomAbove12' x 13'Other
- BedroomAbove11' 6" x 11' 6.9"Other
- Flex RoomAbove13' 3" x 17' 9.9"Other
- Walk-In ClosetAbove6' 11" x 9' 2"Other
- Recreation RoomBelow13' 9.6" x 21' 3"Other
- BedroomBelow13' x 13' 9.6"Other
- Media / EntertainmentBelow12' 5" x 14' 3"Other
- PlayroomBelow13' 2" x 14' 9"Other
- Wine cellarBelow6' 9.6" x 10' 2"Other
- Mud RoomBelow8' 11" x 11'Other
- FoyerMain5' 3.9" x 7' 11"Other
- Living roomMain13' x 14' 6.9"Other
- Dining roomMain14' 5" x 14' 9"Other
- KitchenMain12' 8" x 13' 11"Other
- Family roomMain14' x 18' 9.6"Other
- Eating AreaMain10' 6.9" x 12' 3"Other
- BedroomMain12' 9.9" x 16' 3.9"Other
- Laundry roomMain6' 11" x 10' 6.9"Other
- Primary bedroomAbove13' 3" x 21' 3.9"Other
Listing Agents
Request More Information
Request More Information
Location
159 Maple Drive, Port Moody, British Columbia, V3H 0A8 Canada
Around this property
Information about the area within a 5-minute walk of this property.
Request Neighbourhood Information
Learn more about the neighbourhood and amenities around this home
Request NowPayment Calculator
- $
- %$
- %
- Principal and Interest 0
- Property Taxes 0
- Strata / Condo Fees 0

