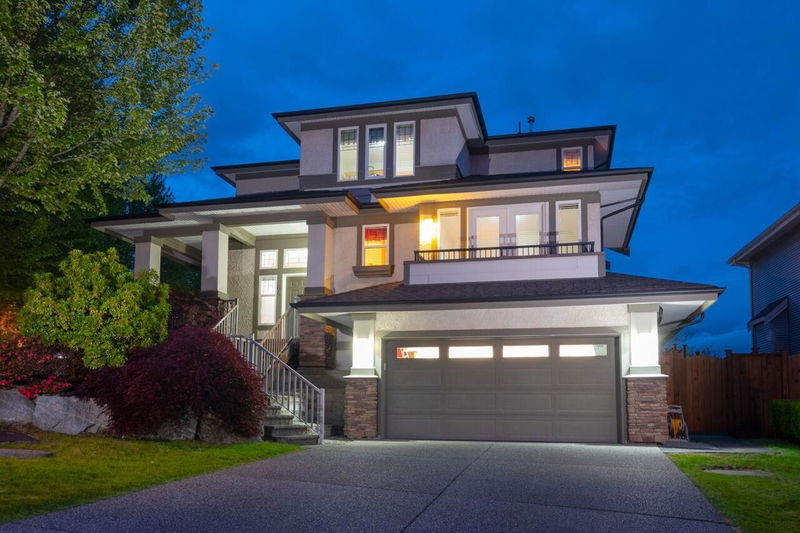Key Facts
- MLS® #: R2945913
- Property ID: SIRC2173945
- Property Type: Residential, Single Family Detached
- Living Space: 3,652 sq.ft.
- Lot Size: 0.22 ac
- Year Built: 2006
- Bedrooms: 4
- Bathrooms: 3+1
- Parking Spaces: 8
- Listed By:
- Royal LePage West Real Estate Services
Property Description
IMMACULATE, 4 BEDROOM HOME WITH UNIQUE, CORNER LOT AND DETACHED 2 CAR GARAGE!! (As well as a 2 car Attached Garage!) The only one in Heritage Woods!! If you collect large toys or need a workshop..this is your one chance to own the perfect home! Main level boasts beautiful Hickory hardwood flooring and a bedroom/office with french doors and a small balcony. Great Room is spacious & cozy with a gas fireplace. Kitchen features maple cabinetry, granite counters, an island & a walk-in pantry. Eating area walks out to the level & private garden/backyard! Up are three generous bedrooms. Primary Bedroom offers 2 walk-in closets and an ensuite with a walk-in shower and soaker tub. Downstairs is a Den, Large Rec Room, Media area, and plenty of space to create a 5th bedroom! An amazing home!
Rooms
- TypeLevelDimensionsFlooring
- BedroomAbove12' x 13' 2"Other
- BedroomAbove10' 3" x 12' 11"Other
- DenBasement10' 6" x 10' 6.9"Other
- Recreation RoomBasement18' 11" x 12' 6"Other
- Family roomBasement14' x 17' 9.9"Other
- StorageBasement7' 11" x 12' 9.9"Other
- UtilityBasement6' 11" x 5' 8"Other
- FoyerMain7' 9" x 9' 2"Other
- Dining roomMain10' 9.9" x 15' 6"Other
- Great RoomMain14' 9" x 18' 9.9"Other
- KitchenMain10' 9" x 14' 3"Other
- Eating AreaMain8' 8" x 13' 6.9"Other
- BedroomMain11' 11" x 12' 9"Other
- Laundry roomMain10' 5" x 6' 6.9"Other
- Primary bedroomAbove13' 9.9" x 17' 6"Other
- Walk-In ClosetAbove5' 9.6" x 6' 6.9"Other
Listing Agents
Request More Information
Request More Information
Location
64 Maple Drive, Port Moody, British Columbia, V3H 0A7 Canada
Around this property
Information about the area within a 5-minute walk of this property.
Request Neighbourhood Information
Learn more about the neighbourhood and amenities around this home
Request NowPayment Calculator
- $
- %$
- %
- Principal and Interest 0
- Property Taxes 0
- Strata / Condo Fees 0

