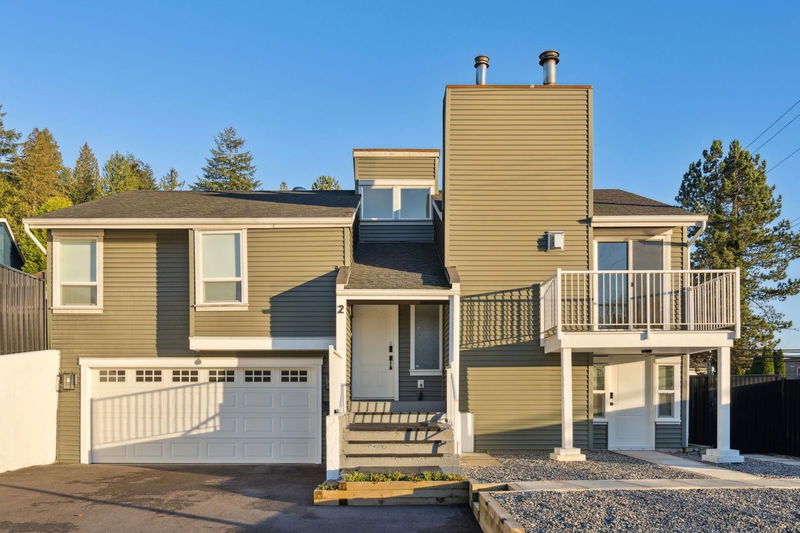Key Facts
- MLS® #: R2945112
- Property ID: SIRC2171065
- Property Type: Residential, Single Family Detached
- Living Space: 2,442 sq.ft.
- Lot Size: 0.14 ac
- Year Built: 1980
- Bedrooms: 5
- Bathrooms: 3
- Parking Spaces: 11
- Listed By:
- Sutton Group-West Coast Realty
Property Description
Iconic coveted Pleasantside location–this spectacular family home has been transformed w/ meticulous care, love & detail INSIDE & OUT. Upper level fully renovated w/ 3 spacious BDRMS, Primary w/ ensuite, 2nd bath w/ dual vanity, open kitchen w/ new gas stove, XL kitchen island, pantry & beverage bar, entertainment size living room, dining, 732 sqft extended decks for the BEST backyard living,partial inlet views. Lower brand new modern 1+Den (2nd Bed)/1 BATH lock-off suite w/ separate entrance, laundry & patio- mortgage helper w/ insulated ceilings-can't hear upstairs. All NEW/ER: windows, HOT water-on-demand, Central A/C, gas furnace, vinyl siding, roof insulation, landscaping, fully metal fenced yard RV-boat-workshop available -11 car parking. Nothing to do but MOVE-IN.OH Sun Dec 15th 2-4
Rooms
- TypeLevelDimensionsFlooring
- Laundry roomBelow4' x 7'Other
- Living roomBelow7' 9.9" x 15' 9.9"Other
- FoyerBelow5' x 7'Other
- KitchenBelow5' 6" x 8' 9"Other
- Laundry roomBelow4' x 7'Other
- Dining roomBelow6' 11" x 11' 6.9"Other
- Primary bedroomBelow10' 6.9" x 11'Other
- BedroomBelow8' 3" x 11' 9.9"Other
- OtherBelow5' 9.9" x 6' 11"Other
- StorageBelow3' 5" x 7' 8"Other
- Living roomMain16' 3" x 17'Other
- Dining roomMain9' 6.9" x 16' 3.9"Other
- KitchenMain11' 9" x 20' 6.9"Other
- Primary bedroomMain12' 9.9" x 13' 8"Other
- BedroomMain10' x 13' 6.9"Other
- BedroomMain9' 9" x 12'Other
- FoyerMain6' 9.9" x 8' 9"Other
- OtherMain6' 6" x 10' 5"Other
- OtherMain18' 3.9" x 27' 9.6"Other
Listing Agents
Request More Information
Request More Information
Location
2 Benson Drive, Port Moody, British Columbia, V3H 3P7 Canada
Around this property
Information about the area within a 5-minute walk of this property.
Request Neighbourhood Information
Learn more about the neighbourhood and amenities around this home
Request NowPayment Calculator
- $
- %$
- %
- Principal and Interest 0
- Property Taxes 0
- Strata / Condo Fees 0

