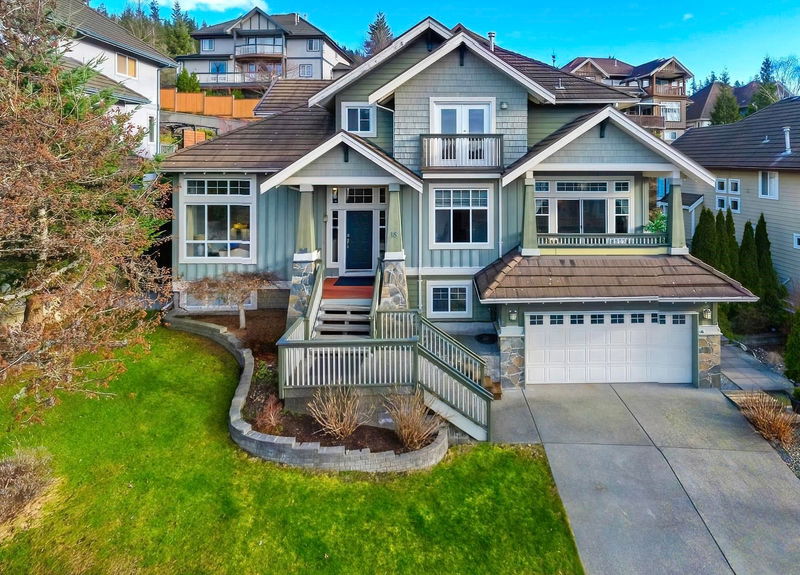Key Facts
- MLS® #: R2942721
- Property ID: SIRC2160422
- Property Type: Residential, Single Family Detached
- Living Space: 3,860 sq.ft.
- Lot Size: 0.15 ac
- Year Built: 2003
- Bedrooms: 4+3
- Bathrooms: 3+1
- Listed By:
- Nu Stream Realty Inc.
Property Description
Discover the perfect family home in the highly desirable Heritage Woods community! This spacious 7-bedroom, 4-bathroom residence offers 3,870 sqft of living space on a 6,350 sqft lot. The upper level features four generously sized bedrooms, providing plenty of room for your family. The main floor boasts a welcoming living area with breathtaking views of Mount Baker to the south, and a dedicated den that makes for an ideal home office. Enjoy outdoor entertaining on the expansive backyard patio. The lower level, with three additional bedrooms, offers excellent suite potential. Conveniently located just a 5-minute drive from the prestigious Heritage Woods Secondary.Furnace was updated 4 years ago, added conditioner last year, newly painted deck!
Rooms
- TypeLevelDimensionsFlooring
- BedroomAbove15' 6.9" x 19' 2"Other
- Walk-In ClosetAbove6' 3" x 10' 3.9"Other
- BedroomAbove11' x 10' 6"Other
- BedroomAbove10' 5" x 13'Other
- BedroomAbove12' 3.9" x 12' 6"Other
- Recreation RoomBasement11' 9" x 20' 8"Other
- Wine cellarBasement12' 2" x 10'Other
- BedroomBasement12' 11" x 11' 3.9"Other
- BedroomBasement11' 5" x 11' 11"Other
- BedroomBasement13' 6" x 11' 6.9"Other
- Living roomMain12' 11" x 14' 11"Other
- FoyerBasement14' 9" x 17' 3.9"Other
- Dining roomMain12' 3.9" x 12' 6.9"Other
- Laundry roomMain8' 3.9" x 6' 6.9"Other
- KitchenMain15' 9" x 21' 8"Other
- NookMain14' 3.9" x 8' 3"Other
- Family roomMain19' x 16' 6.9"Other
- Home officeMain11' x 13' 9.9"Other
- FoyerMain9' 3.9" x 6' 6.9"Other
- OtherMain6' 11" x 5' 6"Other
Listing Agents
Request More Information
Request More Information
Location
18 Birchwood Crescent, Port Moody, British Columbia, V3H 5H7 Canada
Around this property
Information about the area within a 5-minute walk of this property.
Request Neighbourhood Information
Learn more about the neighbourhood and amenities around this home
Request NowPayment Calculator
- $
- %$
- %
- Principal and Interest 0
- Property Taxes 0
- Strata / Condo Fees 0

