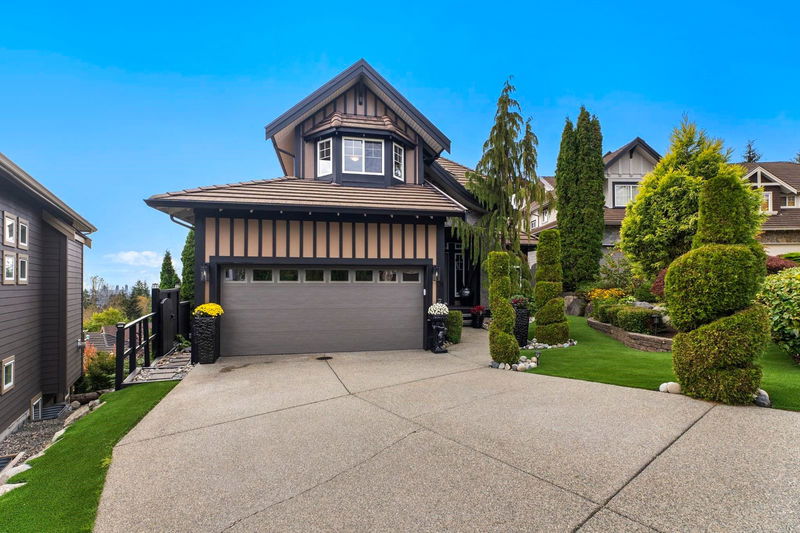Key Facts
- MLS® #: R2933396
- Property ID: SIRC2120013
- Property Type: Residential, Single Family Detached
- Living Space: 4,480 sq.ft.
- Lot Size: 0.21 ac
- Year Built: 2003
- Bedrooms: 5
- Bathrooms: 3+1
- Listed By:
- Stonehaus Realty Corp.
Property Description
Largest home on one of the area’s most prestigious streets, offering expansive views and privacy from every floor. The main level showcases an impeccable layout, seamlessly connecting the living areas to a covered deck with outdoor dining. The upper level features a grand master suite with a spa-inspired ensuite with a large tub. The spacious lower level offers a large recreation area with the option to add a suite, maintaining privacy throughout. The private, beautifully landscaped backyard boasts over $200k in upgrades, including a hot tub, artificial turf. Additional highlights include a backup generator, irrigation system, and AC, central vacuum, intercom system, and a heated garage with an epoxy finish. Nestled in beautiful Heritage Woods, this home has everything you could wish for!
Rooms
- TypeLevelDimensionsFlooring
- BedroomAbove11' 6" x 12' 2"Other
- BedroomAbove11' 6" x 12' 2"Other
- Flex RoomAbove6' 2" x 11' 3.9"Other
- PlayroomBelow16' 3.9" x 21' 9.9"Other
- Family roomBelow14' 6" x 16' 5"Other
- Media / EntertainmentBelow14' x 19' 5"Other
- BedroomBelow7' 8" x 17' 6.9"Other
- BedroomBelow10' 9.6" x 12' 9.6"Other
- FoyerMain7' 8" x 11'Other
- Home officeMain10' 11" x 11' 11"Other
- Dining roomMain11' 5" x 14'Other
- Living roomMain14' 8" x 16' 9.6"Other
- KitchenMain11' 2" x 16' 3.9"Other
- Eating AreaMain8' 9" x 11'Other
- Laundry roomMain7' 3" x 8' 9"Other
- Primary bedroomAbove15' x 16' 9.9"Other
- Walk-In ClosetAbove7' 9" x 7' 9"Other
Listing Agents
Request More Information
Request More Information
Location
31 Birchwood Crescent, Port Moody, British Columbia, V3H 5H7 Canada
Around this property
Information about the area within a 5-minute walk of this property.
Request Neighbourhood Information
Learn more about the neighbourhood and amenities around this home
Request NowPayment Calculator
- $
- %$
- %
- Principal and Interest 0
- Property Taxes 0
- Strata / Condo Fees 0

